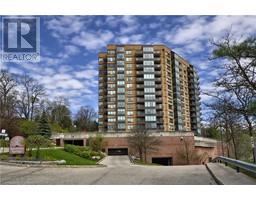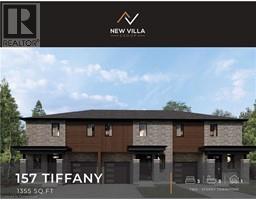51 BALL Avenue 21 - Glenview, Lincoln, Oak, Cambridge, Ontario, CA
Address: 51 BALL Avenue, Cambridge, Ontario
Summary Report Property
- MKT ID40721544
- Building TypeHouse
- Property TypeSingle Family
- StatusBuy
- Added9 hours ago
- Bedrooms3
- Bathrooms2
- Area1575 sq. ft.
- DirectionNo Data
- Added On01 May 2025
Property Overview
Historic Charm Meets Modern Living in Old East Galt! Step into the heart of Old East Galt with this captivating century home! This handsome red brick residence sits on a generous 61'x121' lot, just a stroll from downtown Cambridge, Hamilton Family Theatre, and the vibrant Gaslight District. Inside, discover timeless character: high ceilings, painted wood foyer floors, and original hardwood in the bright, pot-lit living and dining rooms. The updated kitchen blends vintage charm with modern function, featuring subway tile, upgraded counters, stainless steel appliances, and a cozy banquette – plus direct deck access for easy outdoor dining. Upstairs offers three lovely bedrooms with hardwood floors and an updated main bath with convenient laundry. The finished basement adds a rec room, powder room, and workshop/utility space. Your private backyard oasis awaits! Mature trees, privacy screening, and two versatile studio structures make this park-like space perfect for relaxing, entertaining, or pursuing hobbies (it even hosted a wedding!). Enjoy the friendly neighbourhood vibe, complete with annual street parties. More than a house, it's your chance to own a piece of history and create lasting memories. (id:51532)
Tags
| Property Summary |
|---|
| Building |
|---|
| Land |
|---|
| Level | Rooms | Dimensions |
|---|---|---|
| Second level | Bedroom | 10'7'' x 7'11'' |
| Bedroom | 13'7'' x 8'11'' | |
| 4pc Bathroom | 7'7'' x 9'1'' | |
| Primary Bedroom | 11'3'' x 11'5'' | |
| Basement | Storage | 10'9'' x 10'4'' |
| Utility room | 16'9'' x 6'8'' | |
| 2pc Bathroom | 8'8'' x 4'4'' | |
| Recreation room | 22'9'' x 10'4'' | |
| Main level | Breakfast | 11'4'' x 5'4'' |
| Kitchen | 11'4'' x 11'5'' | |
| Dining room | 11'9'' x 14'1'' | |
| Living room | 11'0'' x 12'0'' | |
| Foyer | 13'10'' x 4'10'' |
| Features | |||||
|---|---|---|---|---|---|
| Paved driveway | Dishwasher | Dryer | |||
| Refrigerator | Washer | Central air conditioning | |||






































































