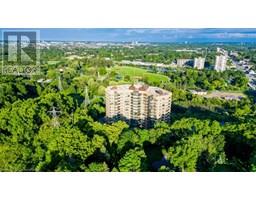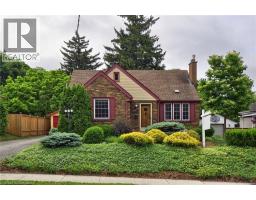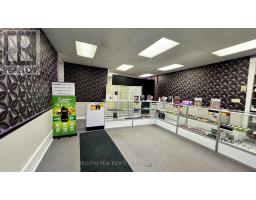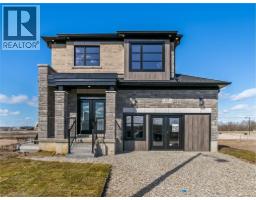521 BRANT Road 2101 - NW Rural, Cambridge, Ontario, CA
Address: 521 BRANT Road, Cambridge, Ontario
Summary Report Property
- MKT ID40735261
- Building TypeHouse
- Property TypeSingle Family
- StatusBuy
- Added7 days ago
- Bedrooms4
- Bathrooms2
- Area1798 sq. ft.
- DirectionNo Data
- Added On14 Aug 2025
Property Overview
Country Charm Meets City Convenience! Set on just under an acre of scenic countryside, this unique home delivers the best of both worlds—quiet, spacious living only minutes from Brantford, Cambridge, and St. George. Step inside to discover a bright and spacious layout featuring 4 bedrooms, including a primary suite with a private 3-piece ensuite. The large living room with a bay window welcomes natural light, while the generously sized kitchen offers ample space and sliding doors leading to a deck, perfect for outdoor entertaining. Downstairs, you'll find a fully finished basement that includes a fourth bedroom and a cozy rec room complete with a wood stove, a warm, inviting space for relaxing with family or hosting friends. Enjoy a cool beverage in your well-lit gazebo or one of two decks attached to your home - a perfect space for outdoor entertaining. Ideal for car enthusiasts or hobbyists, the property includes multiple outbuildings with endless potential for storage, workshops with hydro, or creative pursuits. Whether you're starting a family, looking for space to grow your passions, or simply seeking a peaceful place to call home, this property is a rare gem that combines rural charm with urban accessibility. Don’t miss out on this unique opportunity. Properties like this don’t come around often! Book your private showing today—your next chapter starts here! (id:51532)
Tags
| Property Summary |
|---|
| Building |
|---|
| Land |
|---|
| Level | Rooms | Dimensions |
|---|---|---|
| Basement | Laundry room | 11'6'' x 11'8'' |
| Storage | 24'10'' x 11'7'' | |
| Bedroom | 10'9'' x 10'1'' | |
| Recreation room | 27'10'' x 14'8'' | |
| Main level | Bedroom | 8'5'' x 9'0'' |
| Bedroom | 12'0'' x 12'11'' | |
| Full bathroom | 6'11'' x 5'8'' | |
| Primary Bedroom | 10'11'' x 12'11'' | |
| 4pc Bathroom | 7'0'' x 7'5'' | |
| Kitchen | 11'9'' x 15'3'' | |
| Dining room | 11'0'' x 14'3'' | |
| Living room | 11'11'' x 20'1'' |
| Features | |||||
|---|---|---|---|---|---|
| Crushed stone driveway | Country residential | Gazebo | |||
| Sump Pump | Dishwasher | Dryer | |||
| Freezer | Refrigerator | Stove | |||
| Water softener | Washer | Hood Fan | |||
| Central air conditioning | |||||
































































