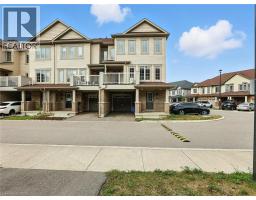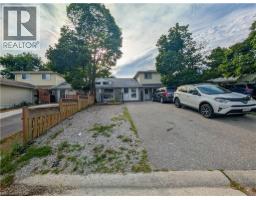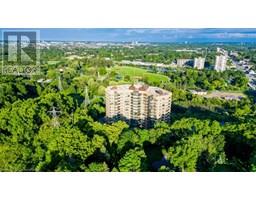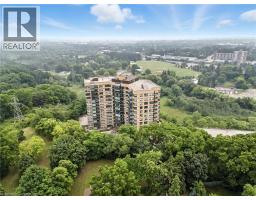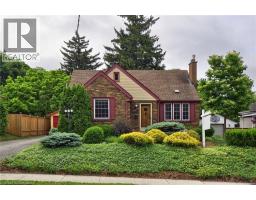6 SHETTLESTON Street Unit# 306 52 - Preston North, Cambridge, Ontario, CA
Address: 6 SHETTLESTON Street Unit# 306, Cambridge, Ontario
Summary Report Property
- MKT ID40717186
- Building TypeApartment
- Property TypeSingle Family
- StatusBuy
- Added20 hours ago
- Bedrooms2
- Bathrooms1
- Area998 sq. ft.
- DirectionNo Data
- Added On22 Aug 2025
Property Overview
Welcome to this charming 2-bedroom, 1-bathroom condo nestled in a serene corner of a quiet street surrounded by lush greenery and abundant nature. This well-kept residence boasts neutral tones throughout, creating a calming atmosphere complemented by its bright and airy feel. Ideal for easy condo living, this home offers a functional layout with a well-sized kitchen, spacious living area, and two comfortably sized bedrooms. The condo features a beautiful large balcony with retractable sun shades, accessible from both the primary bedroom and the living room, enhancing the indoor-outdoor flow. Residents will appreciate the onsite amenities including a gathering room for social events and a gym for fitness enthusiasts. Exclusive parking is provided in a heated underground garage, ensuring convenience year-round. Large storage locker included! Located in a quiet area, this property offers a peaceful retreat while remaining close to urban conveniences. Just minutes from the 401. Don't miss the opportunity to own this delightful condo offering both tranquility and modern comforts. (id:51532)
Tags
| Property Summary |
|---|
| Building |
|---|
| Land |
|---|
| Level | Rooms | Dimensions |
|---|---|---|
| Main level | Sunroom | 19'8'' x 6'9'' |
| Sunroom | 20'4'' x 6'10'' | |
| 4pc Bathroom | Measurements not available | |
| Primary Bedroom | 14'5'' x 10'6'' | |
| Bedroom | 14'4'' x 8'10'' | |
| Living room | 24'8'' x 11'7'' | |
| Dining room | 1'7'' x 9'2'' | |
| Kitchen | 12'10'' x 8'1'' |
| Features | |||||
|---|---|---|---|---|---|
| Cul-de-sac | Southern exposure | Balcony | |||
| Paved driveway | No Pet Home | Automatic Garage Door Opener | |||
| Underground | Covered | Visitor Parking | |||
| Refrigerator | Stove | Wall unit | |||
| Exercise Centre | Party Room | ||||






































