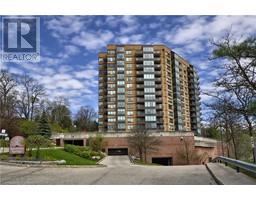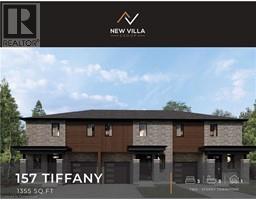635 SAGINAW Parkway Unit# 18 33 - Clemens Mills/Saginaw, Cambridge, Ontario, CA
Address: 635 SAGINAW Parkway Unit# 18, Cambridge, Ontario
Summary Report Property
- MKT ID40714893
- Building TypeRow / Townhouse
- Property TypeSingle Family
- StatusBuy
- Added3 weeks ago
- Bedrooms3
- Bathrooms4
- Area2038 sq. ft.
- DirectionNo Data
- Added On09 Apr 2025
Property Overview
Introducing the Lily Model, an executive townhome in the sought-after Saginaw Woods community that perfectly blends style, space, and convenience. Offering over 2,200 sq.ft of beautifully finished living space with bullnose corners throughout, this meticulously maintained home features 3 spacious bedrooms, including a primary suite with a large walk-in closet and private ensuite, along with 3 full bathrooms and a powder room. The upgraded kitchen boasts quartz countertops, an extended island, and high-end finishes, flowing into an open-concept living and dining area with a flexible flex space currently used as an office. A professionally finished basement adds even more versatility, whether you need a rec room, guest suite, or home gym. Step outside to your private terrace with a natural gas BBQ hookup. Ideal for relaxing or entertaining. With dual entry from both the garage/driveway and Saginaw Parkway, and located minutes from Hwy 401, top-rated schools, shopping, and dining, this home truly checks all the boxes. (id:51532)
Tags
| Property Summary |
|---|
| Building |
|---|
| Land |
|---|
| Level | Rooms | Dimensions |
|---|---|---|
| Second level | Laundry room | 8'9'' x 5'7'' |
| 3pc Bathroom | 9'3'' x 5'6'' | |
| 4pc Bathroom | 9'3'' x 4'9'' | |
| Bedroom | 9'3'' x 18'1'' | |
| Bedroom | 10'4'' x 15'8'' | |
| Primary Bedroom | 10'4'' x 16'3'' | |
| Lower level | Family room | 19'3'' x 17'11'' |
| 3pc Bathroom | 4'10'' x 8'2'' | |
| Main level | Living room | 13'11'' x 13'8'' |
| Family room | 10'9'' x 10'0'' | |
| Dining room | 8'11'' x 12'5'' | |
| Kitchen | 13'2'' x 13'8'' | |
| 2pc Bathroom | 5'10'' x 5'2'' |
| Features | |||||
|---|---|---|---|---|---|
| Southern exposure | Conservation/green belt | Balcony | |||
| No Pet Home | Attached Garage | Dishwasher | |||
| Dryer | Refrigerator | Stove | |||
| Water softener | Garage door opener | Central air conditioning | |||




































































