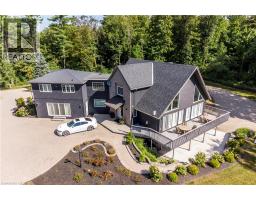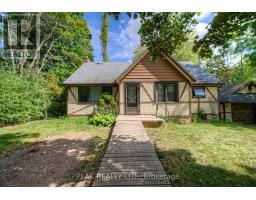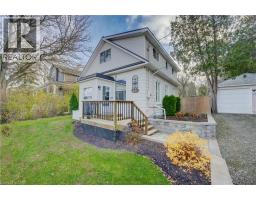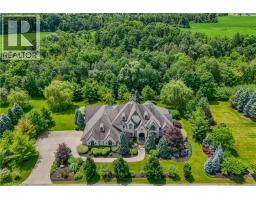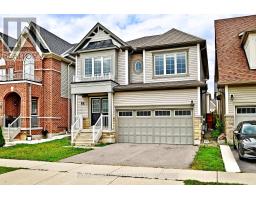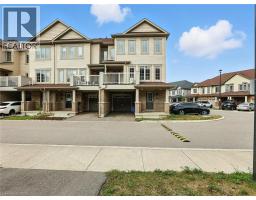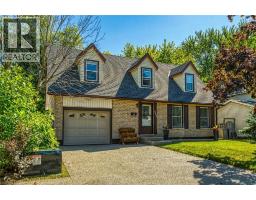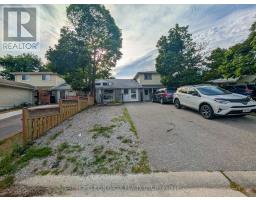68 SUNSET BOULEVARD, Cambridge, Ontario, CA
Address: 68 SUNSET BOULEVARD, Cambridge, Ontario
Summary Report Property
- MKT IDX12339297
- Building TypeHouse
- Property TypeSingle Family
- StatusBuy
- Added3 weeks ago
- Bedrooms4
- Bathrooms2
- Area1100 sq. ft.
- DirectionNo Data
- Added On22 Aug 2025
Property Overview
Discover the charm of this delightful bungalow, perfectly situated at 68 Sunset Blvd in Cambridge. Boasting three comfortable bedrooms and a full bathroom on the main level, this home offers ample space for families or those seeking extra room. The finished basement expands your living possibilities with an additional bedroom and a second full bathroom, complete with a separate entrance ideal for guests, extended family, or a potential in-law suite. Step outside and prepare to be captivated by the beautiful backyard, featuring a refreshing above-ground pool, perfect for summer entertaining and creating lasting memories. Plus, you'll appreciate the proximity to several golf courses, including the Galt Country Club and the Cambridge Golf Club, offering easy access to your favorite pastime. This home truly combines comfort, convenience, and a fantastic outdoor lifestyle. (id:51532)
Tags
| Property Summary |
|---|
| Building |
|---|
| Land |
|---|
| Level | Rooms | Dimensions |
|---|---|---|
| Basement | Bathroom | 3.74 m x 2.96 m |
| Utility room | 4.38 m x 3.47 m | |
| Recreational, Games room | 4.69 m x 6.5 m | |
| Bedroom | 6.26 m x 3.41 m | |
| Main level | Dining room | 3.52 m x 4.57 m |
| Kitchen | 3.44 m x 5.65 m | |
| Mud room | 6.26 m x 1.47 m | |
| Living room | 5.14 m x 3.71 m | |
| Bathroom | 2.38 m x 1.49 m | |
| Bedroom | 2.7 m x 3.85 m | |
| Bedroom 2 | 3.52 m x 2.74 m | |
| Bedroom 3 | 2.76 m x 2.61 m |
| Features | |||||
|---|---|---|---|---|---|
| Attached Garage | Garage | Dryer | |||
| Stove | Washer | Refrigerator | |||
| Central air conditioning | |||||





















































