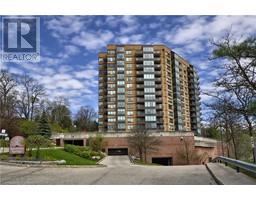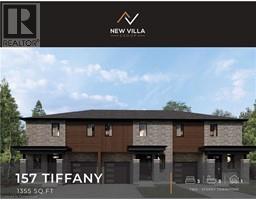721 FRANKLIN Boulevard Unit# 203 32 - Shades Mills, Cambridge, Ontario, CA
Address: 721 FRANKLIN Boulevard Unit# 203, Cambridge, Ontario
Summary Report Property
- MKT ID40716582
- Building TypeApartment
- Property TypeSingle Family
- StatusBuy
- Added23 hours ago
- Bedrooms2
- Bathrooms2
- Area913 sq. ft.
- DirectionNo Data
- Added On11 May 2025
Property Overview
Modern 2 Bedroom, 2 Bathroom Condo in Sought-After North Galt! Welcome to your new home in the heart of North Galt! This beautifully maintained 2-bedroom, 2-bathroom condo offers 913 square feet of stylish, functional living space perfect for first-time buyers, downsizers, or investors. Enjoy the convenience of in-suite laundry, custom blinds throughout, and a spacious open-concept layout designed for modern living. The large kitchen island doubles as a breakfast bar—ideal for casual meals or entertaining friends and family. Situated in a well-managed building, this unit offers easy access to Highway 401, making commuting a breeze. Families will love being close to excellent schools, parks, and walking trails, while everyone can take advantage of nearby shopping, restaurants, and everyday amenities just minutes away. Don’t miss your chance to own this move-in ready gem in one of Cambridge’s most desirable neighborhoods! (id:51532)
Tags
| Property Summary |
|---|
| Building |
|---|
| Land |
|---|
| Level | Rooms | Dimensions |
|---|---|---|
| Second level | Living room | 19'9'' x 12'0'' |
| Kitchen | 12'11'' x 10'0'' | |
| Full bathroom | Measurements not available | |
| 3pc Bathroom | Measurements not available | |
| Bedroom | 9'11'' x 9'5'' | |
| Primary Bedroom | 9'6'' x 12'9'' |
| Features | |||||
|---|---|---|---|---|---|
| No Pet Home | Dishwasher | Dryer | |||
| Refrigerator | Stove | Washer | |||
| Central air conditioning | |||||



































































