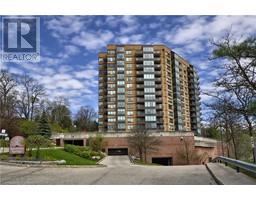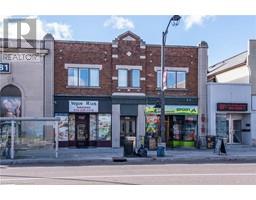74 ROUSE Avenue 31 - Northview, Cambridge, Ontario, CA
Address: 74 ROUSE Avenue, Cambridge, Ontario
Summary Report Property
- MKT ID40715001
- Building TypeHouse
- Property TypeSingle Family
- StatusBuy
- Added14 hours ago
- Bedrooms4
- Bathrooms4
- Area3185 sq. ft.
- DirectionNo Data
- Added On30 Apr 2025
Property Overview
Just minutes to the Hwy 401 saving tons of time for travel to Guelph, the GTA and more; discover this stunning custom rebuild, designed for large or multi-generational families, offering a perfect blend of luxury, functionality, and convenience. With parking for up to 7 vehicles in the driveway and 2 more in the oversized drive-through garage 374sqft. featuring a storage mezzanine, this home is as practical as it is beautiful. The massive primary suite boasts a walk-in closet with custom built-ins and an ensuite bath, while additional bedrooms include walk-in closets with shelving. The flexible main floor layout includes an option for an extra bedroom and full bath, ideal for guests or extended family. A fully finished basement with a wet bar and a separate entrance through the garage provides a potential rental opportunity. The custom kitchen impresses with quartz countertops, under-cabinet lighting, built-in waste storage, and brand-new LG appliances. Outdoors, enjoy a fully fenced yard with stone landscaping, a half-covered concrete patio with a gas line for BBQs, and a new concrete front step and walkway. Built with energy efficiency in mind, this home includes a new 200-amp underground service, a 220v garage receptacle for EV charging or a welder, and high-quality finishes throughout. This area has top schools, shopping, and restaurants, this move-in-ready home is designed for both comfort and style. Schedule your private tour today! (id:51532)
Tags
| Property Summary |
|---|
| Building |
|---|
| Land |
|---|
| Level | Rooms | Dimensions |
|---|---|---|
| Second level | Primary Bedroom | 19'1'' x 12'9'' |
| Laundry room | 10'2'' x 5'4'' | |
| Bedroom | 10'8'' x 13'1'' | |
| Bedroom | 10'2'' x 13'6'' | |
| 5pc Bathroom | 11'0'' x 11'3'' | |
| 4pc Bathroom | 10'2'' x 4'11'' | |
| Basement | Utility room | 6'4'' x 13'3'' |
| Recreation room | 14'1'' x 23'0'' | |
| Bedroom | 12'11'' x 11'3'' | |
| 4pc Bathroom | 6'0'' x 11'2'' | |
| Main level | Living room | 15'11'' x 12'0'' |
| Kitchen | 17'6'' x 9'11'' | |
| Foyer | 7'7'' x 7'8'' | |
| Family room | 14'3'' x 13'10'' | |
| Dining room | 7'3'' x 13'10'' | |
| 4pc Bathroom | 6'4'' x 12'0'' |
| Features | |||||
|---|---|---|---|---|---|
| Shared Driveway | Attached Garage | Dishwasher | |||
| Dryer | Refrigerator | Stove | |||
| Water softener | Washer | Microwave Built-in | |||
| Gas stove(s) | Window Coverings | Garage door opener | |||
| Central air conditioning | |||||



































































