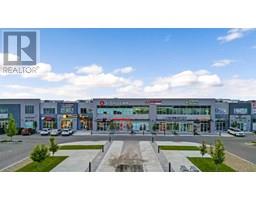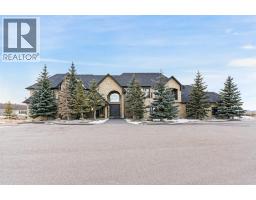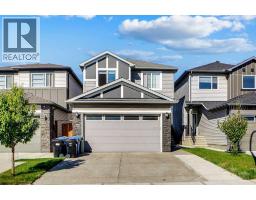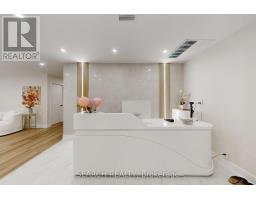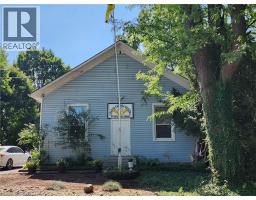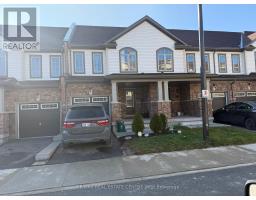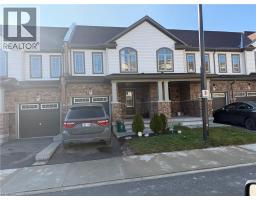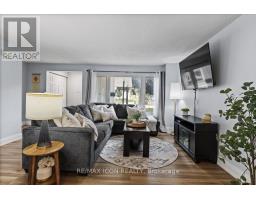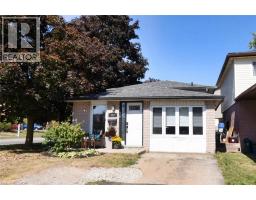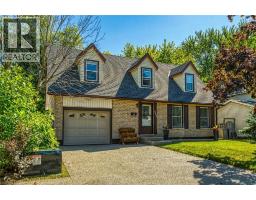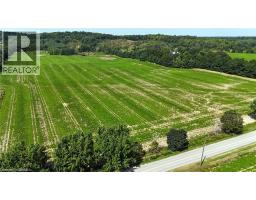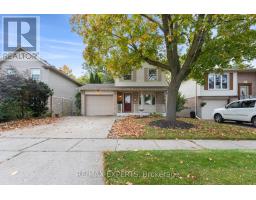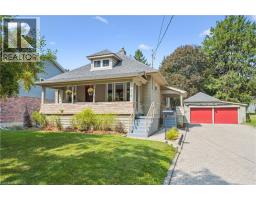740 LINDEN DRIVE Drive Unit# 1 54 - Preston Heights, Cambridge, Ontario, CA
Address: 740 LINDEN DRIVE Drive Unit# 1, Cambridge, Ontario
Summary Report Property
- MKT ID40778551
- Building TypeRow / Townhouse
- Property TypeSingle Family
- StatusBuy
- Added8 weeks ago
- Bedrooms3
- Bathrooms3
- Area1631 sq. ft.
- DirectionNo Data
- Added On12 Oct 2025
Property Overview
Welcome to this Stunning, Less Than 5-Year-Old Freehold Corner Lot 2-Storey Townhouse! This Premium End Unit Offers an Abundance of Natural Light, a Spacious Modern Open-Concept Layout, and a Perfect Blend of Style and Functionality. Upstairs, You’ll Find Three Generously Sized Bedrooms, Including a Primary Suite with a Walk-In Closet and Ensuite Access, Along with the Convenience of Second-Floor Laundry. Enjoy a Private Backyard Perfect for Outdoor Gatherings or Gardening, and Extra Windows Thanks to the Premium Corner Location. Situated in a Highly Desirable Neighborhood, Just Minutes from Highway 401, Conestoga College, Shopping, Schools, and a Variety of Scenic Ravine Trails and Parks — Offering the Perfect Balance of Nature and Urban Convenience. This Home Is Move-In Ready and Perfect for First-Time Buyers, Growing Families, or Investors Looking for a Turnkey Property in a Prime Location! (id:51532)
Tags
| Property Summary |
|---|
| Building |
|---|
| Land |
|---|
| Level | Rooms | Dimensions |
|---|---|---|
| Second level | Bedroom | 2'7'' x 3'9'' |
| 2pc Bathroom | Measurements not available | |
| Breakfast | 2'4'' x 3'8'' | |
| Kitchen | 2'4'' x 3'9'' | |
| Mud room | 2'4'' x 1'5'' | |
| Third level | 4pc Bathroom | Measurements not available |
| 5pc Bathroom | Measurements not available | |
| Bedroom | 2'7'' x 3'6'' | |
| Primary Bedroom | 3'9'' x 6'1'' | |
| Main level | Great room | 3'0'' x 6'0'' |
| Living room | 2'4'' x 1'8'' |
| Features | |||||
|---|---|---|---|---|---|
| Ravine | Attached Garage | Dryer | |||
| Refrigerator | Stove | Washer | |||
| Central air conditioning | |||||



















