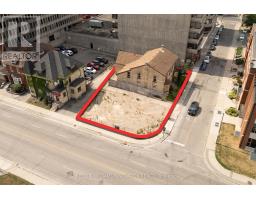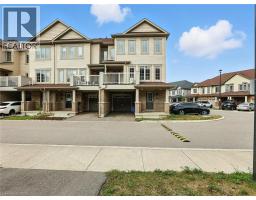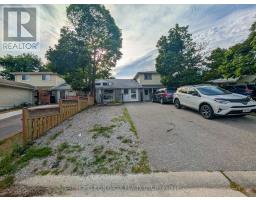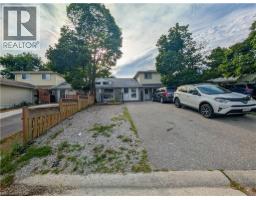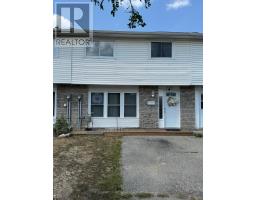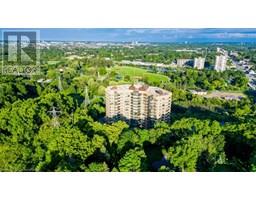79 LORRAINE DRIVE, Cambridge, Ontario, CA
Address: 79 LORRAINE DRIVE, Cambridge, Ontario
Summary Report Property
- MKT IDX12352644
- Building TypeHouse
- Property TypeSingle Family
- StatusBuy
- Added1 weeks ago
- Bedrooms4
- Bathrooms2
- Area700 sq. ft.
- DirectionNo Data
- Added On24 Aug 2025
Property Overview
Charming Bungalow with In-Law Suite & Ample Parking! Dont miss this well-maintained, bungalow with a detached garage and loads of parking, set in a desirable, mature, Family friendly neighbourhood of Cambridge! The renovated main floor offers three spacious bedrooms, a full bathroom, a large living room, and an open concept kitchen with a large island dinette! Need a mortgage helper or in-law space? The fully finished lower level offers a second kitchen, large bedroom and living room, in-suite laundry and a separate private, entrance walk out to the large, fenced backyard! Parking is no issue with a paved driveway that easily fits SEVEN vehicles! This carpet-free gem is just minutes from schools, shopping, parks, scenic trails, and the Grand River. Home is currently vacant and ready for new tenants! (id:51532)
Tags
| Property Summary |
|---|
| Building |
|---|
| Land |
|---|
| Level | Rooms | Dimensions |
|---|---|---|
| Basement | Kitchen | 3.39 m x 2.83 m |
| Laundry room | 1.81 m x 3.64 m | |
| Living room | 3.41 m x 3.54 m | |
| Recreational, Games room | 3.3 m x 7.07 m | |
| Utility room | 1.45 m x 2.34 m | |
| Bathroom | Measurements not available | |
| Bedroom | 3.39 m x 3.37 m | |
| Cold room | 6.8 m x 0.97 m | |
| Den | 3.38 m x 2.48 m | |
| Main level | Bathroom | Measurements not available |
| Bedroom | 3.09 m x 3.8 m | |
| Bedroom 2 | 3.09 m x 3.18 m | |
| Kitchen | 2.88 m x 6.09 m | |
| Living room | 4.26 m x 5.5 m | |
| Primary Bedroom | 3.24 m x 3.78 m |
| Features | |||||
|---|---|---|---|---|---|
| Conservation/green belt | Sump Pump | Detached Garage | |||
| Garage | Walk out | Central air conditioning | |||




































