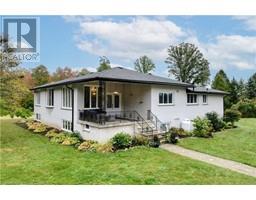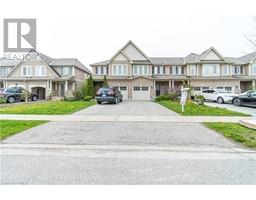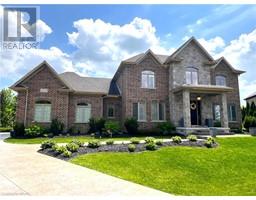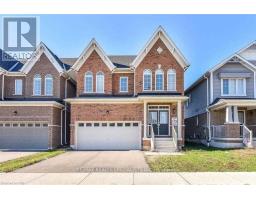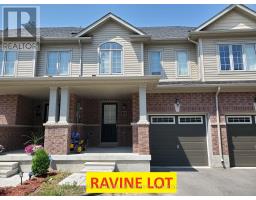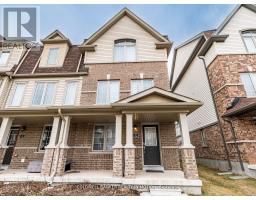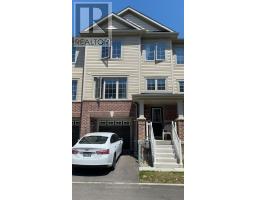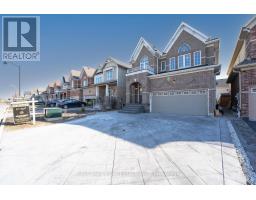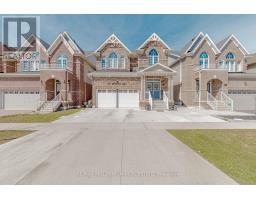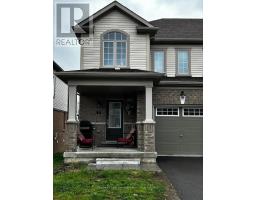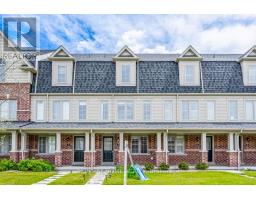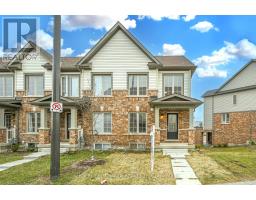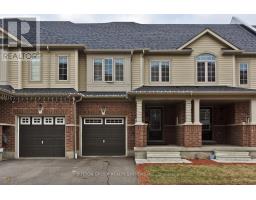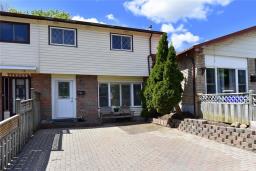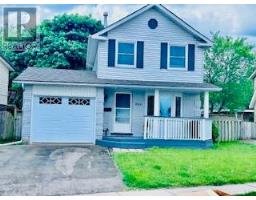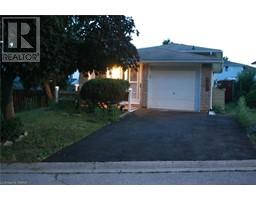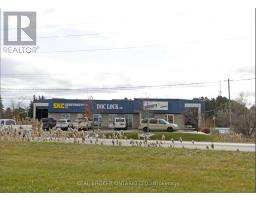85 SPRUCE Street Unit# 102 21 - Glenview, Lincoln, Oak, Cambridge, Ontario, CA
Address: 85 SPRUCE Street Unit# 102, Cambridge, Ontario
Summary Report Property
- MKT ID40581894
- Building TypeApartment
- Property TypeSingle Family
- StatusBuy
- Added1 weeks ago
- Bedrooms2
- Bathrooms2
- Area2047 sq. ft.
- DirectionNo Data
- Added On07 May 2024
Property Overview
Welcome to this stunning 2 bedroom, 2 bath room industrial style home with just over 2000 sq ft of living space. Built in 2009, this modern home features a unique blend of raw materials and sleek finishes, creating a truly one-of-a-kind living experience. The open concept floor plan is perfect for entertaining, with a spacious living room, dining area, and kitchen that flow seamlessly together. The kitchen is equipped with stainless steel appliances, upgraded countertops, and ample cabinet space. The two bedrooms are generously sized and offer space for multi use. The primary bedroom boasts a large walk-in closet and wall lined with natural lighting. Outside, you'll find a garage with parking for one car and additional storage space. The backyard is a private oasis, perfect for enjoying a morning cup of coffee or enjoy a little bit of nature. Located just minutes away from parks, shopping, dining, and entertainment options. Don't miss your chance to own this unique industrial style home - schedule a showing today! (id:51532)
Tags
| Property Summary |
|---|
| Building |
|---|
| Land |
|---|
| Level | Rooms | Dimensions |
|---|---|---|
| Second level | Other | 7'3'' x 8'6'' |
| 5pc Bathroom | 9'6'' x 8'6'' | |
| Primary Bedroom | 21'1'' x 11'4'' | |
| Bedroom | 17'1'' x 14'10'' | |
| Main level | Utility room | 21'4'' x 5'11'' |
| 3pc Bathroom | 12'1'' x 4'7'' | |
| Kitchen | 21'4'' x 15'7'' | |
| Dining room | 21'4'' x 16'7'' | |
| Living room | 21'7'' x 15'8'' |
| Features | |||||
|---|---|---|---|---|---|
| Balcony | Automatic Garage Door Opener | Underground | |||
| Visitor Parking | Dishwasher | Dryer | |||
| Refrigerator | Stove | Water softener | |||
| Washer | Hood Fan | Central air conditioning | |||
| Exercise Centre | Party Room | ||||






























