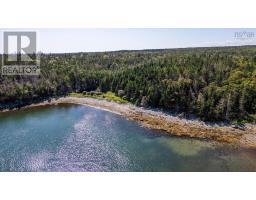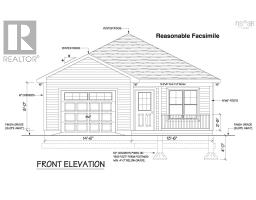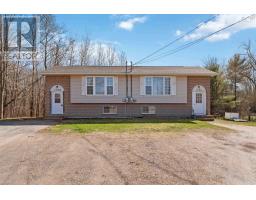98 Durno Drive, Cambridge, Nova Scotia, CA
Address: 98 Durno Drive, Cambridge, Nova Scotia
Summary Report Property
- MKT ID202513063
- Building TypeHouse
- Property TypeSingle Family
- StatusBuy
- Added2 days ago
- Bedrooms3
- Bathrooms2
- Area1970 sq. ft.
- DirectionNo Data
- Added On23 Jun 2025
Property Overview
Nestled in the heart of the Annapolis Valley, this stunning energy-efficient luxury home in Cambridge Village Subdivision offers the perfect combination of modern comfort and convenience. Custom built by a premium local builder as his personal residence, this 3-bedroom + den, 2-bathroom, one-level home is designed with high-end finishes throughout. The chefs kitchen features gorgeous quartz countertops, a sleek black quartz sink, and a top-of-the-line propane stove, while the open-concept living area boasts sophistication and warmth, complete with a cozy woodstove and year-round climate control from two heat pumps. The homes energy-efficient design includes an electric boiler, infloor heating in both the garage and home, a Big Blue water filter, a radon test pipe for added safety, and a generator panel for peace of mind during power outages. The luxurious master suite features a spa-like dual-head shower, and the thoughtfully designed laundry area is equipped with a pedestal washer and dryer. Outside, stamped concrete pads adorn both the front and back yards, with a hot tub offering the perfect place to unwind while enjoying the surrounding natural beauty. Ideally located, this home is just a short walk to scenic walking and bike trails, and within walking distance to Central Kings Rural High School, Cambridge & District Elementary School, and Love Your Child Infant & Children Centre. With Berwick and Kentville amenities, including Valley Regional Hospital, just a short drive away, and New Minas and CFB Greenwood within easy reach, this location offers the best of both tranquility and convenience for families and military personnel alike. This ones a must-see! Contact your favourite REALTOR® today to arrange a private viewing. (id:51532)
Tags
| Property Summary |
|---|
| Building |
|---|
| Level | Rooms | Dimensions |
|---|---|---|
| Main level | Foyer | 5.9 x 8.5 |
| Living room | 16.7 x 18.7 | |
| Kitchen | 19.11 x 18.11 | |
| Dining room | 9.6 x 18.7 | |
| Den | 10.4 x 8.7 | |
| Laundry room | 14.8 x 8.6 | |
| Primary Bedroom | 18.11 x 13.4 | |
| Other | 4.7 x 7. - WiC | |
| Ensuite (# pieces 2-6) | 12.5 x 8.8 | |
| Bedroom | 10.8 x 11.4 | |
| Bath (# pieces 1-6) | 8.8 x 9.7 | |
| Bedroom | 13. x 11.4 |
| Features | |||||
|---|---|---|---|---|---|
| Level | Garage | Attached Garage | |||
| Gravel | Gas stove(s) | Dishwasher | |||
| Dryer | Washer | Refrigerator | |||
| Wall unit | Heat Pump | ||||





























































