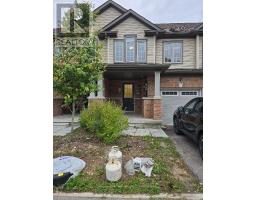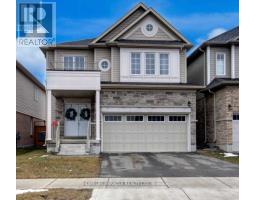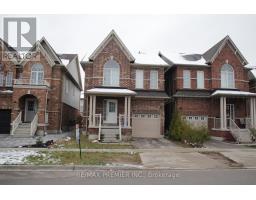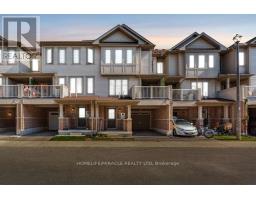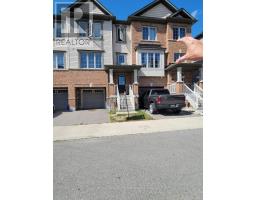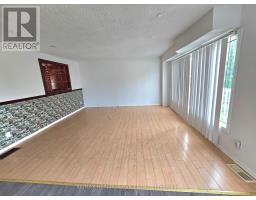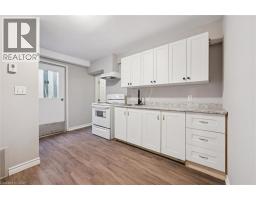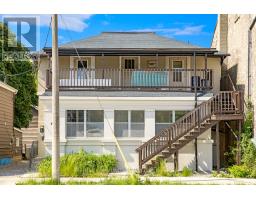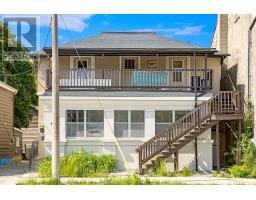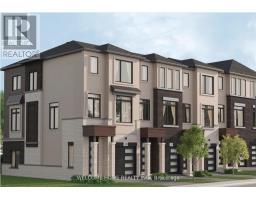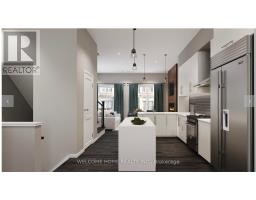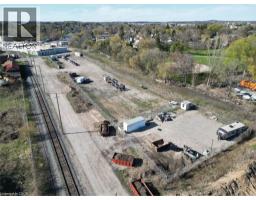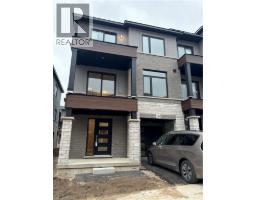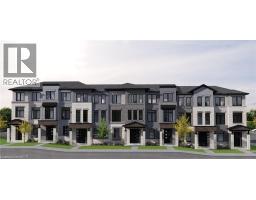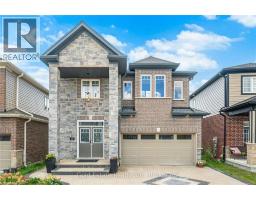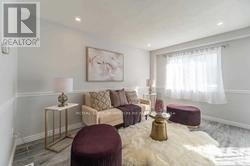1 - 3 KINGBIRD COMMON, Cambridge, Ontario, CA
Address: 1 - 3 KINGBIRD COMMON, Cambridge, Ontario
Summary Report Property
- MKT IDX12569268
- Building TypeRow / Townhouse
- Property TypeSingle Family
- StatusRent
- Added13 weeks ago
- Bedrooms4
- Bathrooms4
- AreaNo Data sq. ft.
- DirectionNo Data
- Added On22 Nov 2025
Property Overview
Beautiful & Bright Newer Never Lived in, 4 Bedroom 4 Bathroom End-Unit townhome Premium Lot in the prestigious Hazel Glen community Built By The Treasure Hill Builder with easy access to 401 and all amenities in Cambridge & Kitchener. Low maintenance luxury living! Large sunshine windows and a bigger balcony Deck. The bright and generous living/dining area includes pot lights, Electric Fireplace and a walk-out to a private balcony, ideal for relaxing or enjoying your morning coffee. Attached double car garage with inside access to house. Main level boasts spacious Primary bedroom with 4 pc ensuite and access to basement Living Area. Second level boasts modern open concept kitchen with Stainless Steel appliances and ample amount of storage with a huge pantry! Off the Kitchen is your Bright family room and dining room. The Upper Level boasts 3 Bedrooms and 2 full bathrooms including a huge Master bedroom with a 3 pc ensuite bathroom. Brand new Luxury Vinyl plank flooring on Main level and second level! Shows AAA. (id:51532)
Tags
| Property Summary |
|---|
| Building |
|---|
| Level | Rooms | Dimensions |
|---|---|---|
| Second level | Family room | 5.8 m x 3.89 m |
| Dining room | 4.68 m x 3.23 m | |
| Kitchen | 4.72 m x 4.36 m | |
| Third level | Primary Bedroom | 4.17 m x 3.94 m |
| Bedroom 3 | 2.88 m x 2.72 m | |
| Bedroom 4 | 2.88 m x 2.95 m | |
| Main level | Primary Bedroom | 5.32 m x 3.1 m |
| Features | |||||
|---|---|---|---|---|---|
| Conservation/green belt | Level | In-Law Suite | |||
| Attached Garage | Garage | Garage door opener remote(s) | |||
| Dishwasher | Dryer | Stove | |||
| Washer | Window Coverings | Refrigerator | |||
| Central air conditioning | Fireplace(s) | ||||
















































