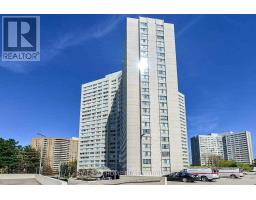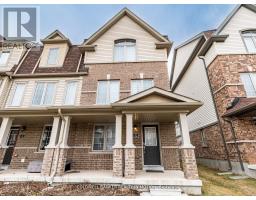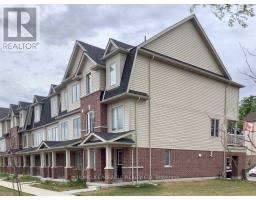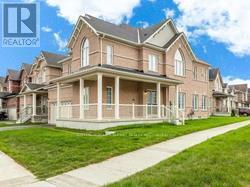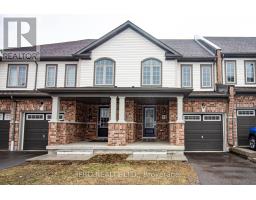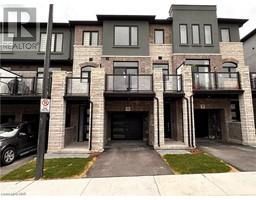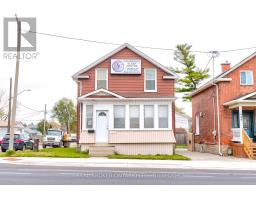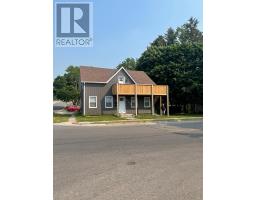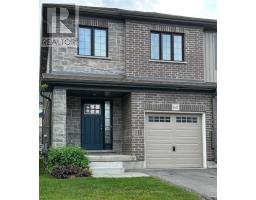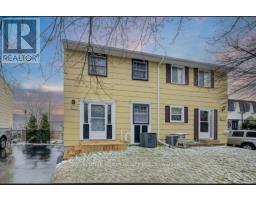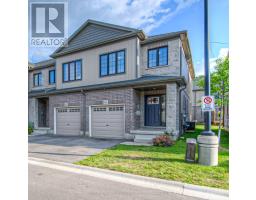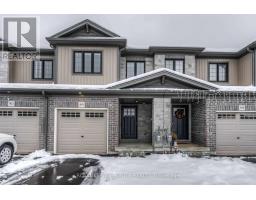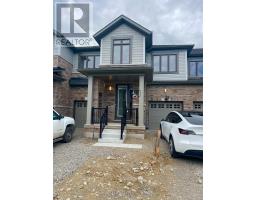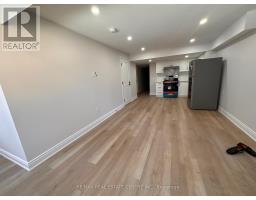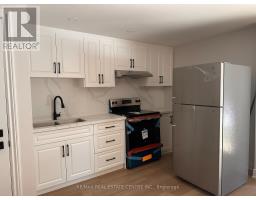#1714 -15 GLEBE ST, Cambridge, Ontario, CA
Address: #1714 -15 GLEBE ST, Cambridge, Ontario
Summary Report Property
- MKT IDX8197044
- Building TypeApartment
- Property TypeSingle Family
- StatusRent
- Added2 weeks ago
- Bedrooms2
- Bathrooms2
- AreaNo Data sq. ft.
- DirectionNo Data
- Added On01 May 2024
Property Overview
Gaslight District 2 Bedroom, 2 Full Bath Condo Unit Available For Lease. Stunning Southwest Corner Unit Overlooking The Grand River From Your Very Own Terrace Balcony. Enjoy It All From The 17th Floor - You Won't Be Disappointed! Live In Cambridge's Most Prestige Condo Development. Be Impressed As You Enter Into The Upscale Lobby With Secure Video-Monitored Entrance. At 1126 Sq. Ft, This Spacious Condo Features 2 Large Bedrooms & 2 Full Bathrooms. Master Bedroom Has Two Large Closets, Ensuite Bathroom With Double Vanity Sinks Featuring Granite Countertops. Master Bedrooms Has Walkout Access To The Balcony. Enjoy The Upgraded Kitchen With Oversized Quartz Countertops / Island, Breakfast Bar, Backsplash, Under-Mount Double Sink And Stainless-Steel Kitchen Appliances. The Living Room Features Wall To Wall Windows With Sliding Door Leading To Your Balcony. Unit Comes With Locker & 1 EV Parking Space In The Covered Parking. Bike Storage & With All The Great Amenities Included. **** EXTRAS **** Amenities Include A Video-Monitored Entrance, A Fitness Area With Yoga/Pilates Studio, A Large Tv, A Catering Kitchen, & A Large Private Dining Room. The Party Room Opens To An Outdoor Terrace, With Community Barbeque, Pergolas & Fire Pits. (id:51532)
Tags
| Property Summary |
|---|
| Building |
|---|
| Level | Rooms | Dimensions |
|---|---|---|
| Main level | Foyer | 3.32 m x 3.23 m |
| Kitchen | 2.65 m x 5.12 m | |
| Dining room | 4.78 m x 5.12 m | |
| Living room | 4.78 m x 5.12 m | |
| Primary Bedroom | 5.36 m x 3.04 m | |
| Bathroom | 3.5 m x 1.82 m | |
| Bedroom 2 | 3.35 m x 3.07 m | |
| Bathroom | 2.86 m x 1.25 m | |
| Laundry room | 0.98 m x 1.55 m |
| Features | |||||
|---|---|---|---|---|---|
| Central air conditioning | Storage - Locker | Party Room | |||
| Exercise Centre | |||||










































