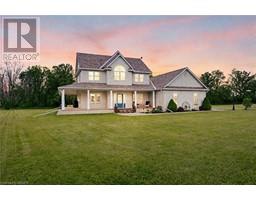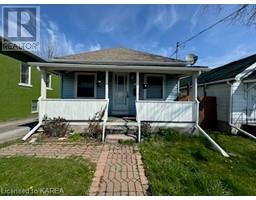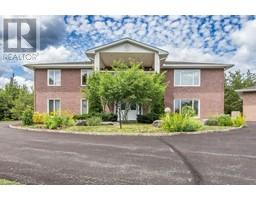13 DOW STREET Street 58 - Greater Napanee, Camden East, Ontario, CA
Address: 13 DOW STREET Street, Camden East, Ontario
Summary Report Property
- MKT ID40579180
- Building TypeHouse
- Property TypeSingle Family
- StatusBuy
- Added1 weeks ago
- Bedrooms3
- Bathrooms3
- Area2172 sq. ft.
- DirectionNo Data
- Added On05 May 2024
Property Overview
Spectacular family home in the village of Camden East, and directly on the Napanee River! With just shy of an acre overlooking 193 feet of riverfront, this home will surely check off all of the boxes for your family to thrive here. The in-ground pool is open and ready to go for the summer months. The main level greats you with beautiful south facing windows towards the river and vaulted ceilings, giving you a sense of serenity and space. All 3 bedrooms are on the main level, including a spectacular, updated primary bedroom with an ensuite. The there is a second full bathroom on the main level and a 3rd, updated full bathroom on the lower level. Morning coffees can be enjoyed in the 3-season room on the east side of the home, or perhaps on the primary-bedroom balcony that overlooks the pool. Downstairs features a convenient entrance just off of the driveway, into a mudroom with interior access to the 2 car garage and change room for getting your bathing suit on! The lower level rec-room has built in cabinetry and a pellet stove making it an ideal space for cozy movie nights! The country store is only a 3 minute walk up the road and hiking trails are also in close proximity! This home has a great layout with an abundance of privacy, and is ready to be enjoyed! (id:51532)
Tags
| Property Summary |
|---|
| Building |
|---|
| Land |
|---|
| Level | Rooms | Dimensions |
|---|---|---|
| Lower level | 3pc Bathroom | Measurements not available |
| Recreation room | 21'8'' x 21'5'' | |
| Exercise room | 8'0'' x 6'0'' | |
| Utility room | 17'11'' x 11'1'' | |
| Foyer | 19'6'' x 10'5'' | |
| Main level | 4pc Bathroom | 7'5'' x 4'11'' |
| Bedroom | 9'11'' x 9'6'' | |
| Bedroom | 9'11'' x 9'5'' | |
| 3pc Bathroom | 9'8'' x 7'5'' | |
| Primary Bedroom | 15'6'' x 11'7'' | |
| Sunroom | 17'9'' x 11'7'' | |
| Laundry room | 7'6'' x 5'3'' | |
| Kitchen | 13'5'' x 11'5'' | |
| Living room/Dining room | 21'8'' x 11'5'' |
| Features | |||||
|---|---|---|---|---|---|
| Country residential | Attached Garage | Dishwasher | |||
| Dryer | Refrigerator | Stove | |||
| Washer | Window Coverings | Central air conditioning | |||























































