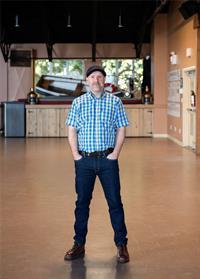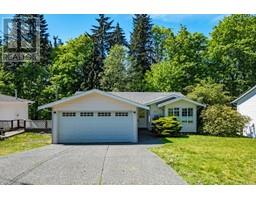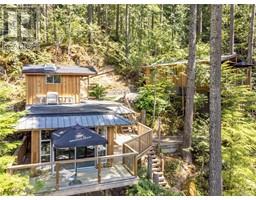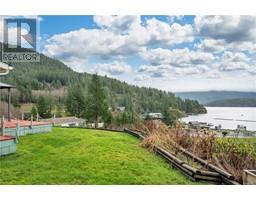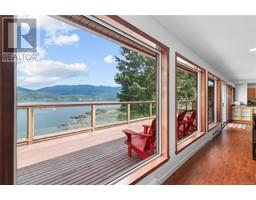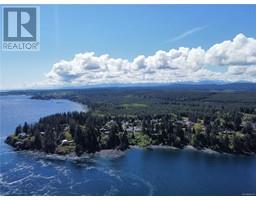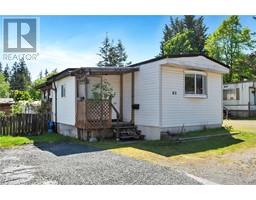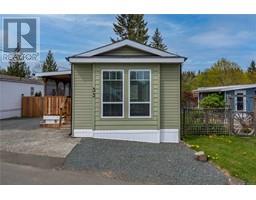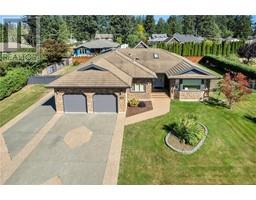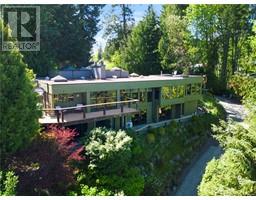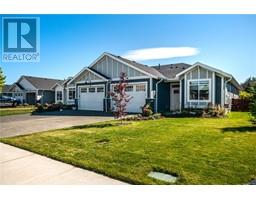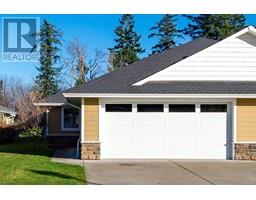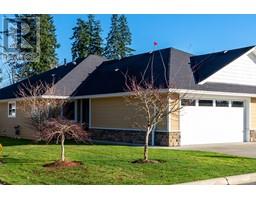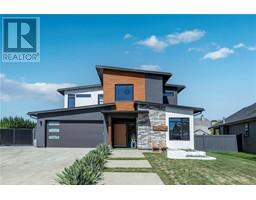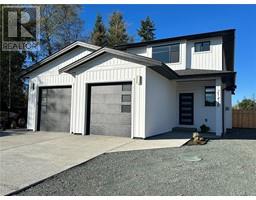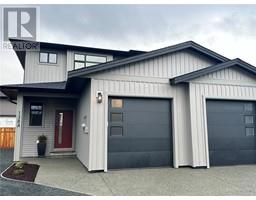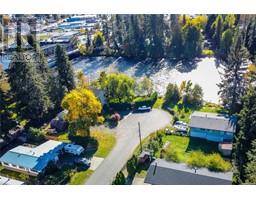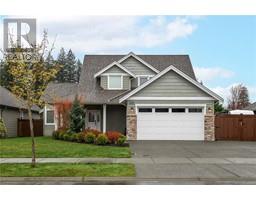12 1424 Alder St S Alderwood Grove, Campbell River, British Columbia, CA
Address: 12 1424 Alder St S, Campbell River, British Columbia
Summary Report Property
- MKT ID959417
- Building TypeDuplex
- Property TypeSingle Family
- StatusBuy
- Added1 weeks ago
- Bedrooms3
- Bathrooms3
- Area1866 sq. ft.
- DirectionNo Data
- Added On04 May 2024
Property Overview
This is a fantastic duplex in Willow Point. The home in a safe cul-de-sac community minutes from the Sportsplex & Simms Creek trails. There is plenty of parking, private garage plus a covered entrance that makes a great first impression on guests. You enter in on the lower floor and you'll find two large bedrooms (one of with a walk in closet), storage, access to the garage, laundry room, full 4 pc bathroom. Upstairs is bright with lots of windows, front south facing deck and open layout. The kitchen, dining and living rooms blend as one making this a warm open floor plan. Access to the backyard is right off the kitchen. There is large primary bedroom with full ensuite and a den that would function well as a home office or fourth bedroom. The home has insulated concrete construction which gives incredible sound and heat insulation to the unit. High end construction with attention to detail on this Bareland Strata home. With a great floor plan and location close to the Sportsplex, Willow Point Park and North Island College. (id:51532)
Tags
| Property Summary |
|---|
| Building |
|---|
| Land |
|---|
| Level | Rooms | Dimensions |
|---|---|---|
| Lower level | Laundry room | 6 ft x 8 ft |
| Bathroom | 4-Piece | |
| Bedroom | 13 ft x 13 ft | |
| Bedroom | 14 ft x 10 ft | |
| Main level | Kitchen | 12 ft x 13 ft |
| Living room/Dining room | 11 ft x Measurements not available | |
| Bathroom | 2-Piece | |
| Ensuite | 4-Piece | |
| Primary Bedroom | 13 ft x 13 ft | |
| Den | 9 ft x 9 ft |
| Features | |||||
|---|---|---|---|---|---|
| Central location | Cul-de-sac | Curb & gutter | |||
| Hillside | Southern exposure | Other | |||
| None | |||||
























