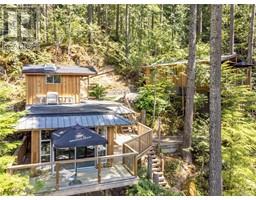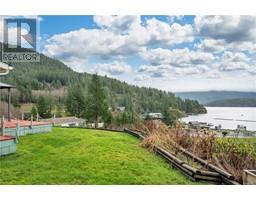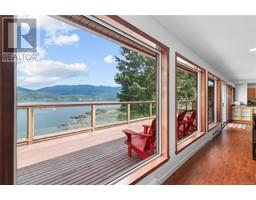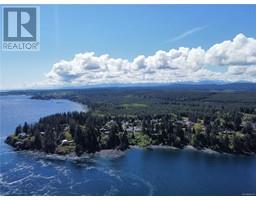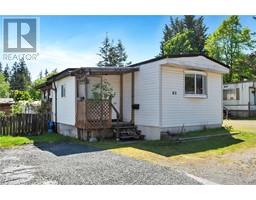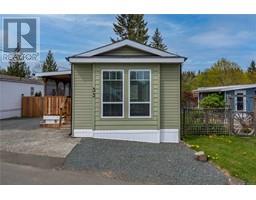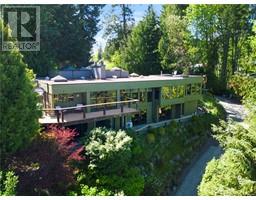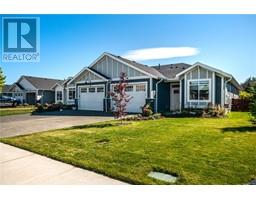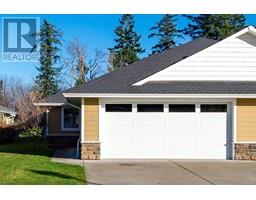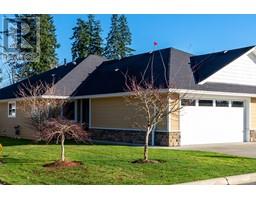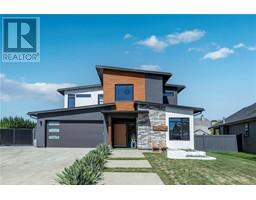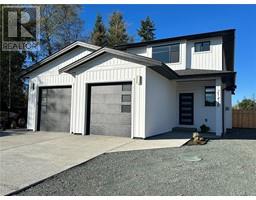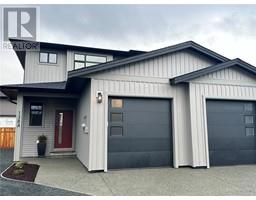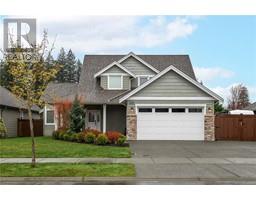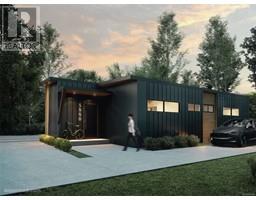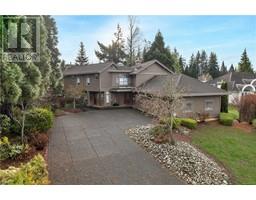15 1580 Glen Eagle Dr Eagle Ridge, Campbell River, British Columbia, CA
Address: 15 1580 Glen Eagle Dr, Campbell River, British Columbia
Summary Report Property
- MKT ID949999
- Building TypeRow / Townhouse
- Property TypeSingle Family
- StatusBuy
- Added17 weeks ago
- Bedrooms5
- Bathrooms4
- Area3238 sq. ft.
- DirectionNo Data
- Added On24 Jan 2024
Property Overview
Running out of space? Welcome to Eagle Ridge Executive Patio Homes. Consisting of 28 quality homes- 22 half duplexes (10 of which are SOLD), plus 6 free-standing ranchers (only 4 of which remain). This 5-bedroom, 4 full-bathroom main-level entry with walk-out boasts a whopping 3238 sq. ft! High-end quality construction, with finishes such as a concrete fireplace, floating shelves, quartz counters, a gas range, waterproof laminate flooring, two living rooms and a rec room as well as a great storage room. The lower level is fully finished, including an in-law suite (less appliances). Your dog or cat is welcome, and the children are safe behind a fully fenced and gated backyard that will be landscaped, complete with irrigation. The expansive rear balcony overlooks the forested property behind. This new home with a 2-5-10 warranty is situated near schools, shopping, fresh and saltwater marinas and one of the island's best golf courses. These long-awaited properties are now available. (id:51532)
Tags
| Property Summary |
|---|
| Building |
|---|
| Level | Rooms | Dimensions |
|---|---|---|
| Lower level | Bathroom | 6 ft x 9 ft |
| Storage | 7 ft x Measurements not available | |
| Recreation room | 13'5 x 20'10 | |
| Bathroom | Measurements not available x 5 ft | |
| Bedroom | 12'8 x 11'6 | |
| Bedroom | Measurements not available x 10 ft | |
| Living room | 17'3 x 19'10 | |
| Main level | Ensuite | 5'5 x 11'5 |
| Primary Bedroom | Measurements not available x 12 ft | |
| Dining room | Measurements not available x 12 ft | |
| Living room | 14'9 x 19'9 | |
| Kitchen | Measurements not available x 10 ft | |
| Laundry room | 5' x 6' | |
| Bedroom | 10 ft x Measurements not available | |
| Bathroom | Measurements not available x 5 ft | |
| Bedroom | Measurements not available x 10 ft | |
| Entrance | 7'5 x 12'7 |
| Features | |||||
|---|---|---|---|---|---|
| Park setting | Wooded area | Corner Site | |||
| Irregular lot size | Sloping | Other | |||
| Marine Oriented | Air Conditioned | Fully air conditioned | |||

















































