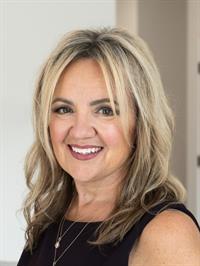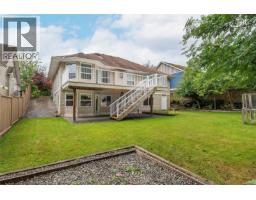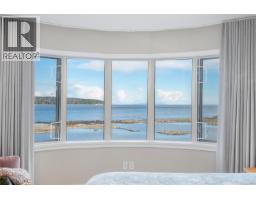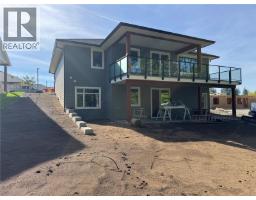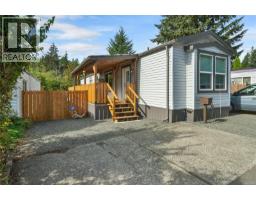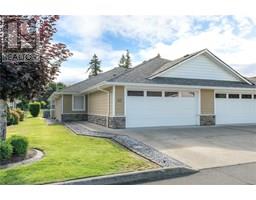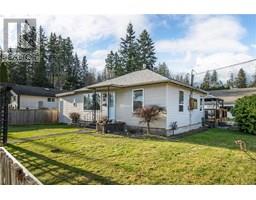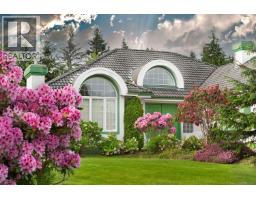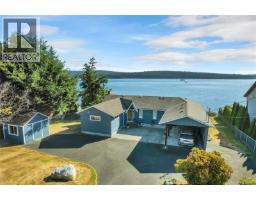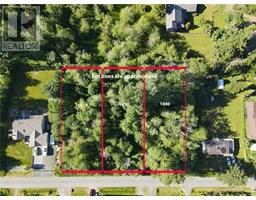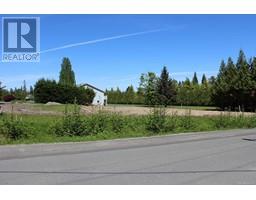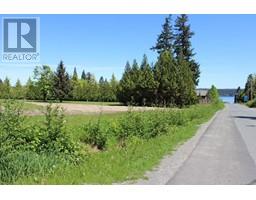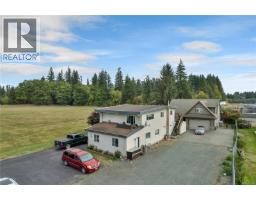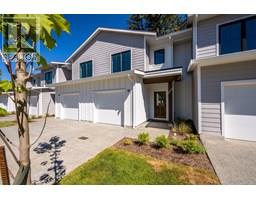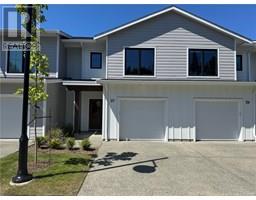20 1580 Glen Eagle Dr Campbell River Central, Campbell River, British Columbia, CA
Address: 20 1580 Glen Eagle Dr, Campbell River, British Columbia
Summary Report Property
- MKT ID1004265
- Building TypeDuplex
- Property TypeSingle Family
- StatusBuy
- Added7 weeks ago
- Bedrooms5
- Bathrooms4
- Area3238 sq. ft.
- DirectionNo Data
- Added On06 Aug 2025
Property Overview
Construction is almost done! 3238 sq. ft! Main level entry with lower walk-out! Welcome to Eagle Ridge Executive Patio Homes—Campbell River’s premier new development! This spacious five-bed, four-bath home offers 3,238 sq. ft. of high-quality living, ideal for multi-generational families. Enjoy a main-level entry with open-concept living and a fully finished lower-level walk-out featuring an in-law suite (no appliances). Built with attention to detail: quartz counters, gas range, concrete fireplace, floating shelves, waterproof laminate flooring, two living rooms, a rec room, and plenty of storage. Outside, relax on the expansive rear balcony overlooking a forested backdrop or enjoy the fenced, landscaped backyard with irrigation—perfect for kids and pets. Located near schools, shopping, marinas, and golf. Includes 2-5-10 new home warranty. Only 28 homes in total—22 half duplexes and six free-standing ranchers—don’t miss your chance to live in Eagle Ridge! Photos are of similar unit. (id:51532)
Tags
| Property Summary |
|---|
| Building |
|---|
| Level | Rooms | Dimensions |
|---|---|---|
| Lower level | Storage | 7 ft x Measurements not available |
| Recreation room | 13'5 x 20'10 | |
| Living room/Dining room | 17'3 x 19'10 | |
| Bedroom | 12'8 x 11'6 | |
| Bedroom | Measurements not available x 10 ft | |
| Bathroom | 4-Piece | |
| Bathroom | 4-Piece | |
| Main level | Living room | 14'9 x 19'9 |
| Laundry room | 5 ft x 6 ft | |
| Kitchen | Measurements not available x 10 ft | |
| Entrance | 7'5 x 12'7 | |
| Ensuite | 4-Piece | |
| Dining room | Measurements not available x 12 ft | |
| Primary Bedroom | Measurements not available x 12 ft | |
| Bedroom | Measurements not available x 10 ft | |
| Bedroom | 10 ft x Measurements not available | |
| Bathroom | 4-Piece |
| Features | |||||
|---|---|---|---|---|---|
| Central location | Park setting | Private setting | |||
| Other | Rectangular | Marine Oriented | |||
| Air Conditioned | Fully air conditioned | ||||
















































