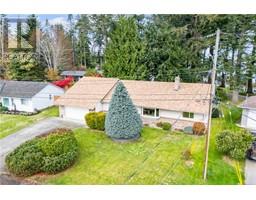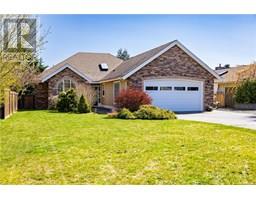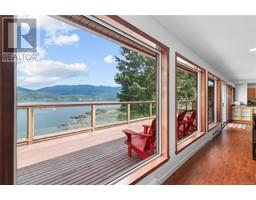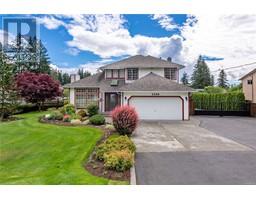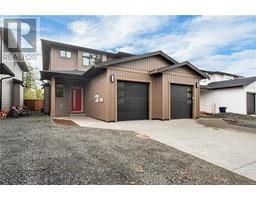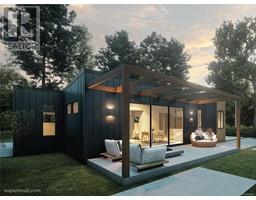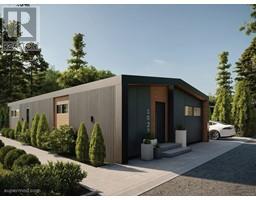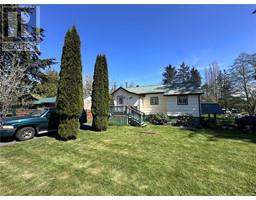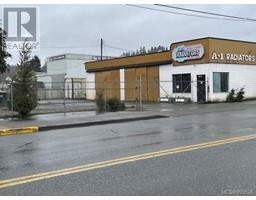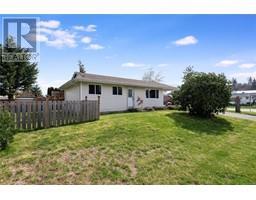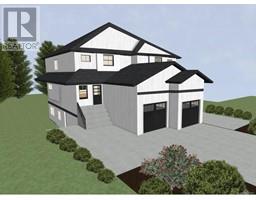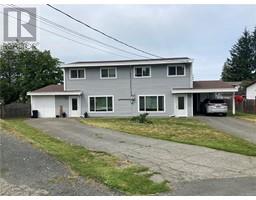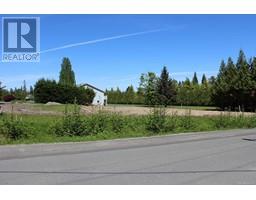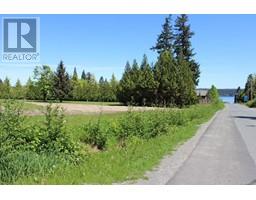20 McLean St S Campbell River Central, Campbell River, British Columbia, CA
Address: 20 McLean St S, Campbell River, British Columbia
Summary Report Property
- MKT ID995180
- Building TypeHouse
- Property TypeSingle Family
- StatusBuy
- Added2 weeks ago
- Bedrooms4
- Bathrooms3
- Area2679 sq. ft.
- DirectionNo Data
- Added On14 Apr 2025
Property Overview
Ocean Views and a fabulous 4 bed/3bath, family home. Stylish design captures the outstanding, close up ocean views with expansive windows and sundecks to take it all in. Impressive open concept floor plan is designed to embrace the views and a delight for entertaining. Excellent indoor and outdoor flow throughout the home. Custom built home offers a stunning kitchen with maple cabinetry, tiled floor, pantry and stainless appliances. Bright and airy with 9ft ceilings, crown moldings, gas fireplace in the living room, sundecks off the living room, kitchen and primary bedroom. This impressive two story home also features a massive family room down with gas fireplace and sliders to the fully fenced level yard, 4th bed down, French doors open to an office/den off the entry and laundry room (laundry hook ups upstairs as well if you are considering a suite, this home will work). MASSIVE double car garage with extended workshop, 2 crawl space entrances, RV parking and a heatpump. There are wonderful extras in this home that make it a Must See! (id:51532)
Tags
| Property Summary |
|---|
| Building |
|---|
| Land |
|---|
| Level | Rooms | Dimensions |
|---|---|---|
| Lower level | Family room | 24'6 x 19'9 |
| Den | 11'2 x 12'6 | |
| Bedroom | 11'2 x 13'9 | |
| Bathroom | 4'11 x 10'2 | |
| Laundry room | 5'5 x 10'7 | |
| Living room | 14'10 x 19'7 | |
| Main level | Bedroom | 10'1 x 12'9 |
| Balcony | 12'11 x 5'7 | |
| Ensuite | 10'0 x 10'7 | |
| Primary Bedroom | 17'0 x 17'5 | |
| Bedroom | 10'9 x 13'2 | |
| Balcony | 22'9 x 9'2 | |
| Balcony | 11'5 x 10'10 | |
| Bathroom | 8'9 x 8'2 | |
| Dining room | 9'7 x 13'4 | |
| Kitchen | 11'4 x 13'2 |
| Features | |||||
|---|---|---|---|---|---|
| Central location | Curb & gutter | Other | |||
| Rectangular | Air Conditioned | ||||





























































































