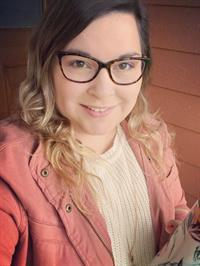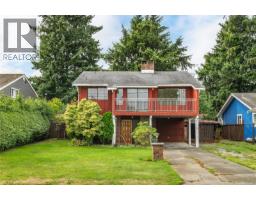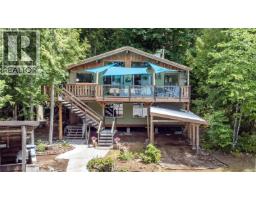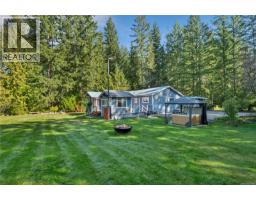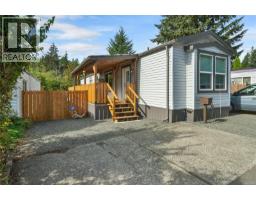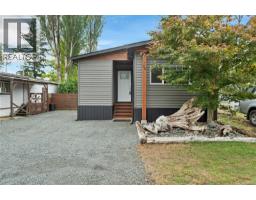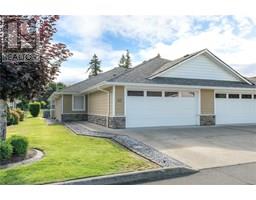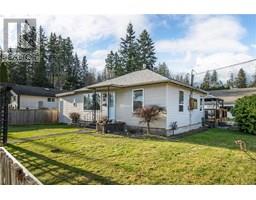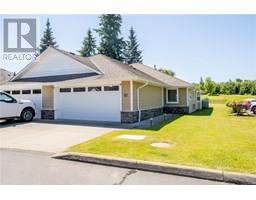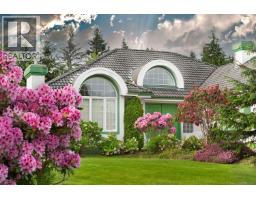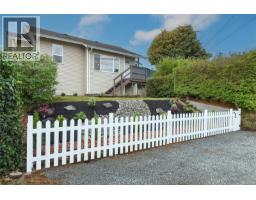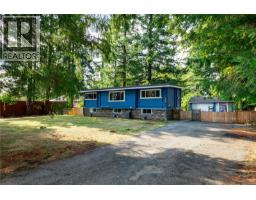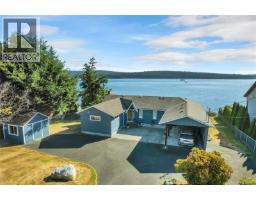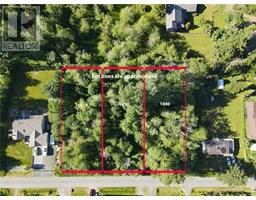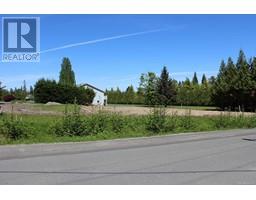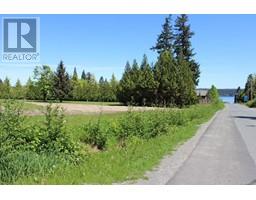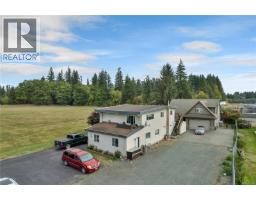24 555 Rockland Rd Creekside Village, Campbell River, British Columbia, CA
Address: 24 555 Rockland Rd, Campbell River, British Columbia
Summary Report Property
- MKT ID1015755
- Building TypeRow / Townhouse
- Property TypeSingle Family
- StatusBuy
- Added7 days ago
- Bedrooms2
- Bathrooms2
- Area969 sq. ft.
- DirectionNo Data
- Added On03 Oct 2025
Property Overview
Welcome to your stylish new nest! This updated 2-bed, 2-bath townhouse is tucked away at the quiet back of a pet and family friendly complex; hello peace and green space! Enjoy fresh vinyl flooring on the main level, a bright kitchen with shiny new appliances, in-suite laundry and a half bathroom for easy living. Upstairs, two spacious bedrooms and a full bath offer comfort and room to grow. Fire up the BBQ on your private patio and outdoor space, perfect for weekend hangouts or sunset dinners. Rentals are allowed, making this a smart investment or cozy home base! With low strata fees and a central location close to all levels of schools, parks, shopping and everything you need, this home checks all the boxes. Whether you’re starting out, settling down, or investing smart; this one’s got the vibe, the value, and the location. Come see why this gem won’t last long! (id:51532)
Tags
| Property Summary |
|---|
| Building |
|---|
| Land |
|---|
| Level | Rooms | Dimensions |
|---|---|---|
| Second level | Bathroom | 4-Piece |
| Bedroom | 9'11 x 12'9 | |
| Primary Bedroom | 13'6 x 10'9 | |
| Main level | Storage | 5'1 x 5'6 |
| Bathroom | 2-Piece | |
| Laundry room | 2'7 x 7'2 | |
| Kitchen | 8'2 x 9'6 | |
| Entrance | 4'2 x 5'8 | |
| Dining room | 11'6 x 8'8 | |
| Living room | 11'6 x 10'9 |
| Features | |||||
|---|---|---|---|---|---|
| Central location | Park setting | Southern exposure | |||
| Other | Marine Oriented | Stall | |||
| None | |||||



























