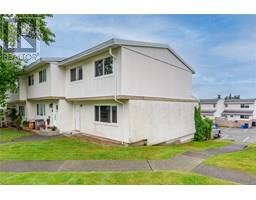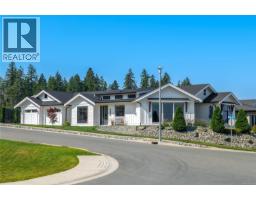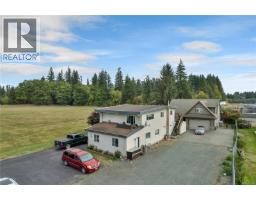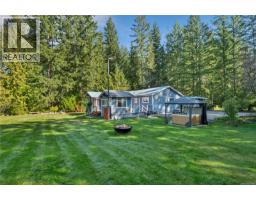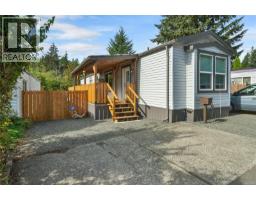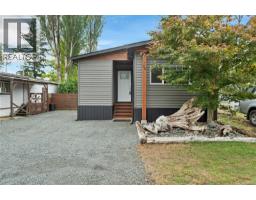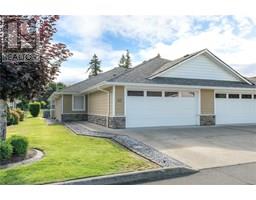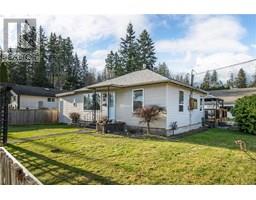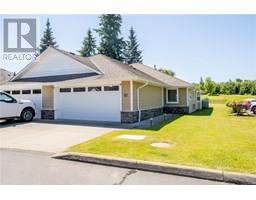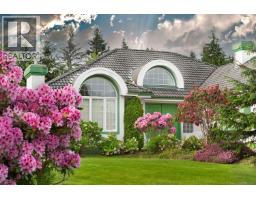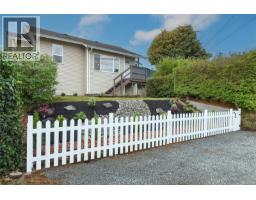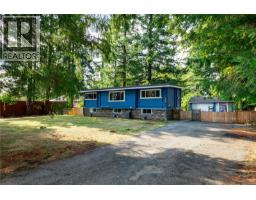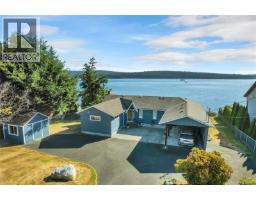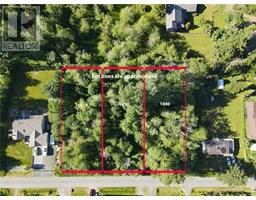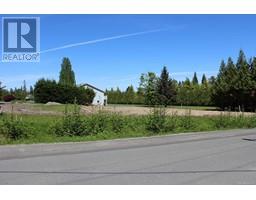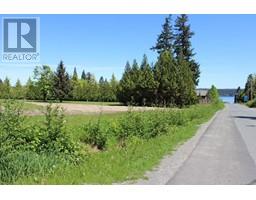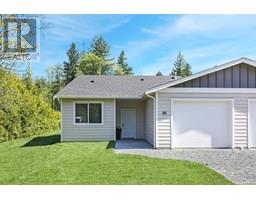30 400 Robron Rd River City Heights, Campbell River, British Columbia, CA
Address: 30 400 Robron Rd, Campbell River, British Columbia
Summary Report Property
- MKT ID1004998
- Building TypeRow / Townhouse
- Property TypeSingle Family
- StatusBuy
- Added4 hours ago
- Bedrooms3
- Bathrooms2
- Area1306 sq. ft.
- DirectionNo Data
- Added On09 Oct 2025
Property Overview
The most affordable ocean view in Campbell River. This 3 bedroom & 2 bathroom townhome is located in a very convenient & central location with beautiful ocean & mountain views from the top floor looking out at Quadra Island. This unit is vacant and ready for some updating & immediate possession. The main level entry offers a very convenient layout with a living room, dining room, kitchen, bathroom & storage/office space. Upstairs you'll find 3 large bedrooms and a bathroom as well as lots of extra storage space in the unfinished basement. Comes with 2 assigned ;parking spots and is right around the corner from Merecroft Village shopping centre, Strathcona pool & ice rink, close to Beaver Lodge hiking trails and all of the other amenities that you may need to live a great lifestyle. Don't wait or risk losing the chance to live the west coast lifestyle at an affordable cost. (id:51532)
Tags
| Property Summary |
|---|
| Building |
|---|
| Level | Rooms | Dimensions |
|---|---|---|
| Second level | Bedroom | 9'8 x 11'1 |
| Bedroom | 11'1 x 10'5 | |
| Bathroom | 8'4 x 6'10 | |
| Primary Bedroom | 11 ft x Measurements not available | |
| Lower level | Unfinished Room | 19'7 x 13'6 |
| Main level | Storage | 10'2 x 6'2 |
| Bathroom | 4'8 x 6'10 | |
| Kitchen | 19'1 x 7'10 | |
| Dining room | 14'8 x 10'2 | |
| Living room | 19'10 x 15'4 | |
| Entrance | 4 ft x 4 ft |
| Features | |||||
|---|---|---|---|---|---|
| Other | Stall | Refrigerator | |||
| Stove | Washer | Dryer | |||
| None | |||||





























