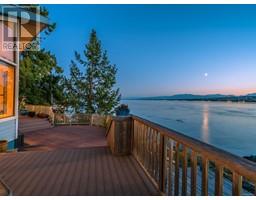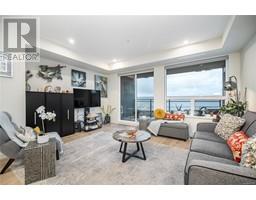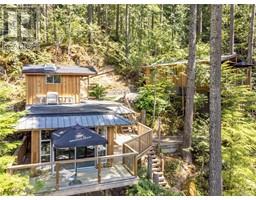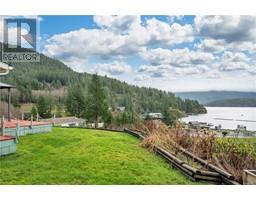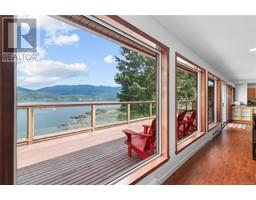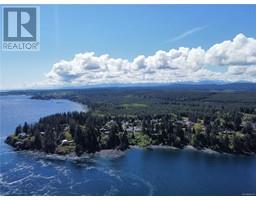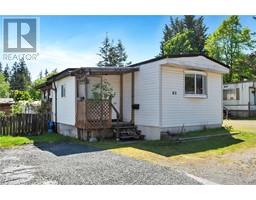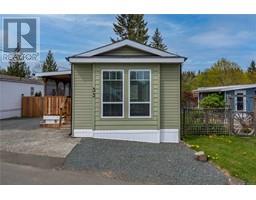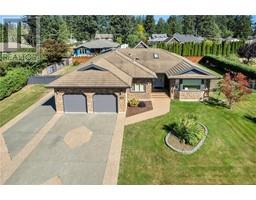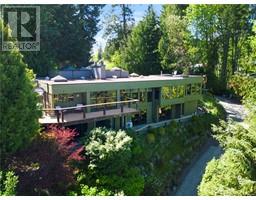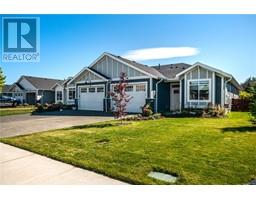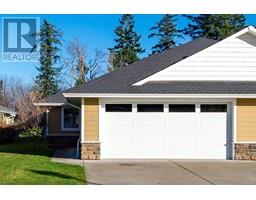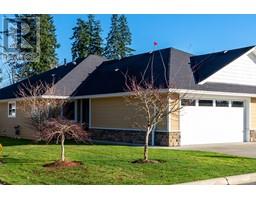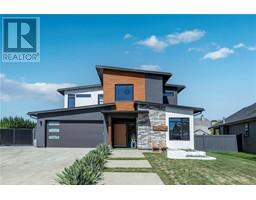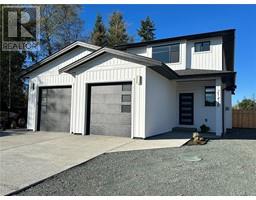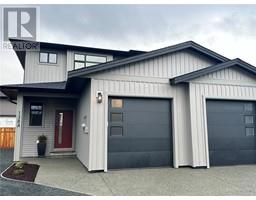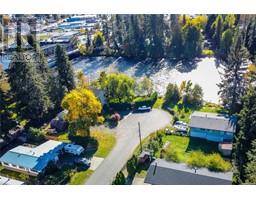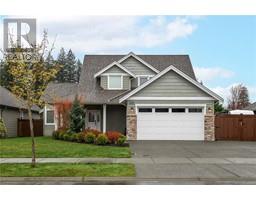329 McLean St S Campbell River Central, Campbell River, British Columbia, CA
Address: 329 McLean St S, Campbell River, British Columbia
Summary Report Property
- MKT ID952620
- Building TypeHouse
- Property TypeSingle Family
- StatusBuy
- Added14 weeks ago
- Bedrooms4
- Bathrooms4
- Area3366 sq. ft.
- DirectionNo Data
- Added On06 Feb 2024
Property Overview
Introducing 329 Mclean South: Your Gateway to Serene Living with Unrivaled Views. Nestled in the heart of Campbell River, this remarkable 4-bedroom, 4-bath residence offers more than just a home—it's an invitation to experience the essence of West Coast living. Spectacular Views: Settle into a front-row seat to nature's beauty with panoramic vistas of the coastal mountain range and the tranquil Discovery Passage. Whether you're starting your day on the deck or winding down in the evening, the ever-changing scenery provides a breathtaking backdrop to your daily life. Impeccable Maintenance: From the durable metal roof designed for longevity to the meticulously maintained interiors, every aspect of 329 Mclean South reflects pride of ownership. Enjoy peace of mind knowing that your investment is safeguarded by thoughtful care and attention to detail. Suite Potential: Explore the possibilities with the spacious basement, offering the opportunity to create a private suite complete with a separate entrance. Whether you seek additional income or space for extended family, this versatile area provides endless options. Gardener's Haven: Surround yourself with lush landscaped gardens featuring mature fruit trees, creating a serene outdoor oasis. Whether you're a seasoned gardener or simply appreciate the beauty of nature, the meticulously maintained grounds offer a tranquil retreat. With its unparalleled views, impeccable maintenance, and potential for additional income, 329 Mclean South is the epitome of West Coast living. Don't miss out on the chance to own one of the area's premier view properties. Contact Kim Rollins at 250.203.5144 to arrange a viewing and begin your journey to West Coast bliss. (id:51532)
Tags
| Property Summary |
|---|
| Building |
|---|
| Land |
|---|
| Level | Rooms | Dimensions |
|---|---|---|
| Second level | Bathroom | 7'6 x 8'8 |
| Other | 19'8 x 15'3 | |
| Bedroom | 12'7 x 9'9 | |
| Bedroom | 9'6 x 9'9 | |
| Bedroom | 9'6 x 9'9 | |
| Ensuite | 7'9 x 8'8 | |
| Primary Bedroom | 12'2 x 15'2 | |
| Lower level | Bathroom | 7'2 x 10'1 |
| Workshop | 12'8 x 33'11 | |
| Other | 8'4 x 10'11 | |
| Family room | 27'11 x 13'5 | |
| Den | 12 ft x Measurements not available | |
| Main level | Office | 12'9 x 9'1 |
| Bathroom | Measurements not available x 8 ft | |
| Laundry room | Measurements not available x 8 ft | |
| Dining room | 15 ft x Measurements not available | |
| Living room | 16'1 x 13'9 |
| Features | |||||
|---|---|---|---|---|---|
| Central location | Other | None | |||










































































