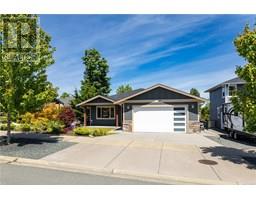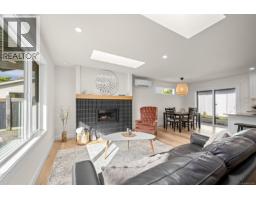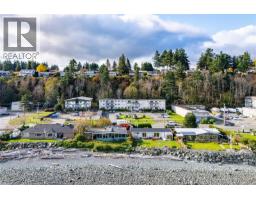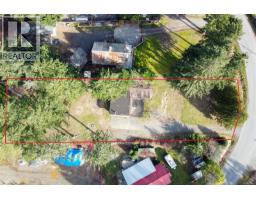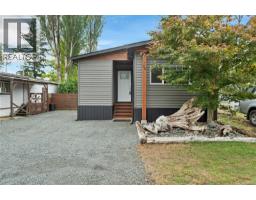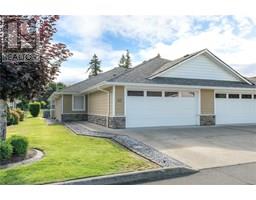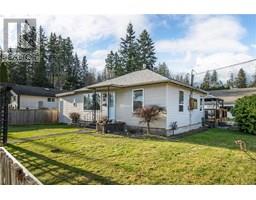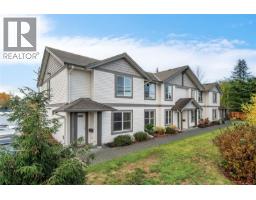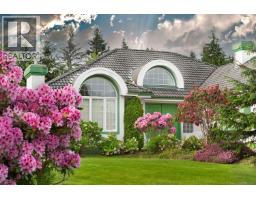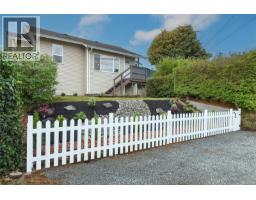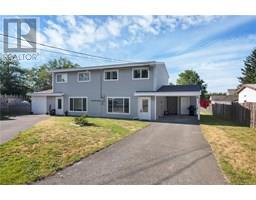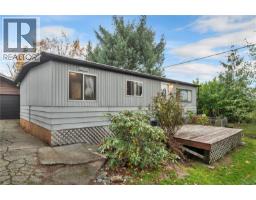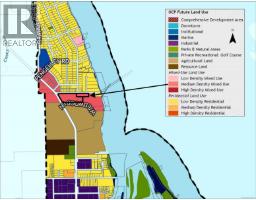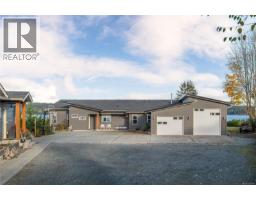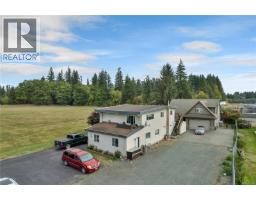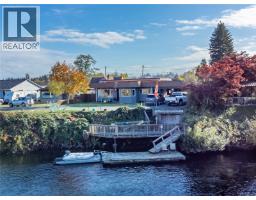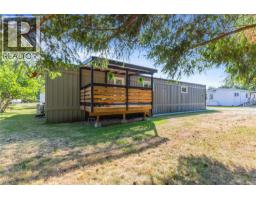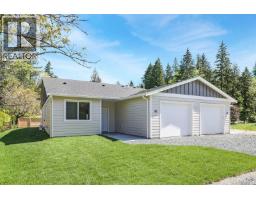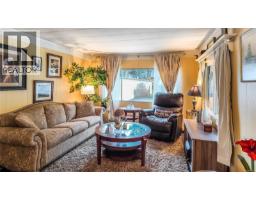40 Carolina Dr OCEAN GROVE ESTATES, Campbell River, British Columbia, CA
Address: 40 Carolina Dr, Campbell River, British Columbia
Summary Report Property
- MKT ID1021247
- Building TypeHouse
- Property TypeSingle Family
- StatusBuy
- Added56 minutes ago
- Bedrooms3
- Bathrooms2
- Area1342 sq. ft.
- DirectionNo Data
- Added On28 Nov 2025
Property Overview
Every once in awhile a home comes on the market that has been maintained this well. These are the original owners and they have upgraded this home with attention to detail that surpasses most of the homes in this neighbourhood. Lovely living room with laminate floors, crown moldings throughout and a gas fireplace. The kitchen is gorgeous with sleek black granite counters, travertine backsplash, stainless appliances with under mount lighting and gas stove. The kitchen leads to the fabulous covered back patio with gas BBQ outlet and PRIVATE backyard with irrigation system, shady Japanese plum trees, a mature cedar hedge and the most lush hydrangea vine, complete with a storage shed. 3 bedrooms all with laminate floors and the primary features a walk in shower with glass doors and a heated towel rack. 1357 sq ft of perfection. Value added improvements include: Newer hot water tank, hot water recirculation unit for almost instant hot water to all the taps, Mirage screen doors (front and back), sun tunnel in the kitchen, heat pump (2021) and a meticulously maintained yard full of flowering shrubs and trees. Double car garage freshly painted inside, fully fenced yard with a darling front deck for your morning coffee. This is a must be seen to be appreciated home sweet home. (id:51532)
Tags
| Property Summary |
|---|
| Building |
|---|
| Land |
|---|
| Level | Rooms | Dimensions |
|---|---|---|
| Main level | Patio | 16'9 x 11'6 |
| Bedroom | 11'3 x 9'0 | |
| Bathroom | 4-Piece | |
| Bedroom | 11'3 x 10'3 | |
| Ensuite | 3-Piece | |
| Primary Bedroom | 15'3 x 16'8 | |
| Living room | 22'1 x 16'9 | |
| Dining room | 7'10 x 16'4 | |
| Kitchen | 8'7 x 16'4 |
| Features | |||||
|---|---|---|---|---|---|
| Level lot | Other | Air Conditioned | |||










































































