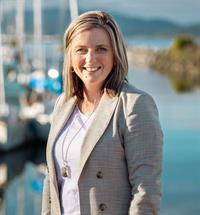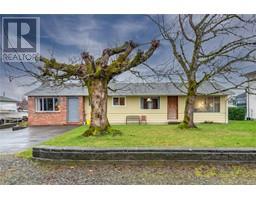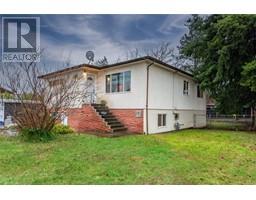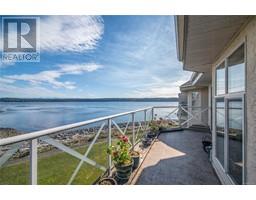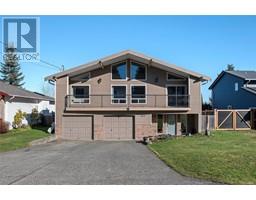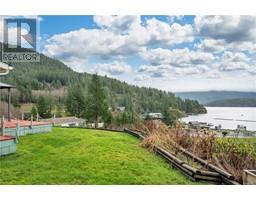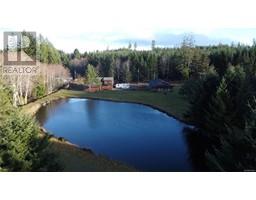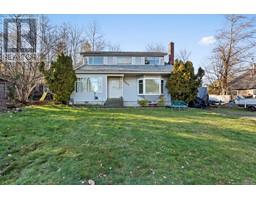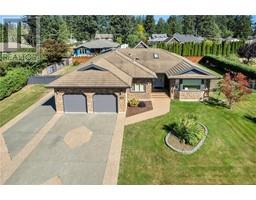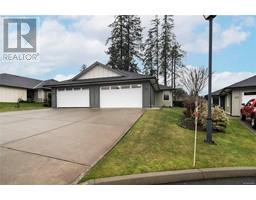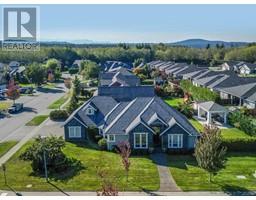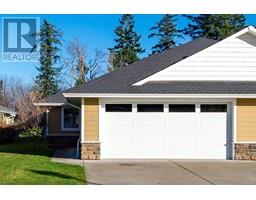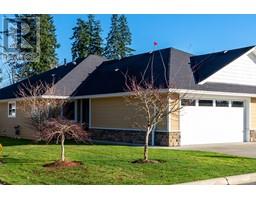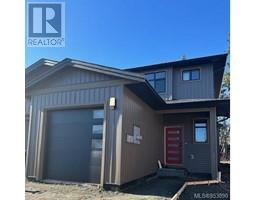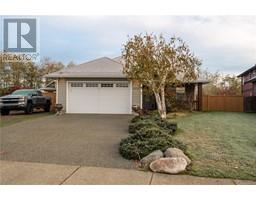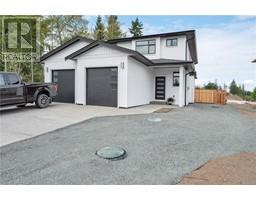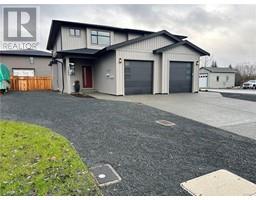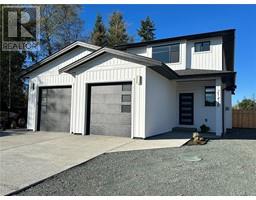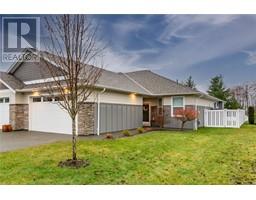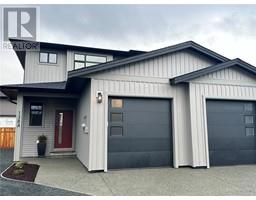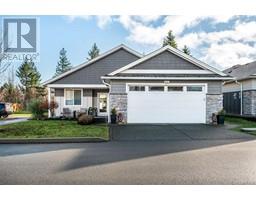4089 Baxandall Dr Campbell River South, Campbell River, British Columbia, CA
Address: 4089 Baxandall Dr, Campbell River, British Columbia
Summary Report Property
- MKT ID952075
- Building TypeHouse
- Property TypeSingle Family
- StatusBuy
- Added12 weeks ago
- Bedrooms5
- Bathrooms5
- Area1907 sq. ft.
- DirectionNo Data
- Added On29 Jan 2024
Property Overview
Here's a Campbell River dream come true! This main-level entry home with four bedrooms and two bathrooms upstairs is perfect for families looking for a rural feeling lifestyle. The nearly one-acre corner lot is lined with trees on a no-thru road, providing peace and privacy. You will love the outdoor living with an expansive back deck, gorgeous gardens and pathways throughout, and two firepits to enjoy many months during the year. The overheight 30x30 detached shop with its own separate driveway is sure to please. This home is beautifully situated across from Hagel Park, and just minutes from the Oyster River shopping centre, Salmon Point Marina, and endless walking and biking trails. Enjoy the Family neighbourhood with kids playing and riding bikes around. Don't forget the one-bedroom, one-bathroom recently built mobile home perfect for in-laws. Move-in ready for the whole family- call your agent and see this gem today! (id:51532)
Tags
| Property Summary |
|---|
| Building |
|---|
| Land |
|---|
| Level | Rooms | Dimensions |
|---|---|---|
| Second level | Bedroom | 9'2 x 10'5 |
| Bathroom | 7'8 x 6'8 | |
| Ensuite | 7'8 x 4'10 | |
| Primary Bedroom | 11'10 x 15'5 | |
| Bedroom | 11'9 x 9'9 | |
| Bedroom | 10 ft x Measurements not available | |
| Main level | Living room | Measurements not available x 17 ft |
| Laundry room | 6'3 x 12'9 | |
| Bathroom | 7'8 x 5'4 | |
| Kitchen | 17'8 x 11'9 | |
| Office | 11'3 x 11'9 | |
| Family room | 14'5 x 14'11 | |
| Entrance | 14'8 x 13'5 | |
| Auxiliary Building | Dining room | 11'8 x 18'6 |
| Bathroom | Measurements not available x 6 ft | |
| Bedroom | 11'5 x 12'10 | |
| Bathroom | 6 ft x Measurements not available | |
| Kitchen | Measurements not available x 9 ft | |
| Living room | 11'2 x 14'9 |
| Features | |||||
|---|---|---|---|---|---|
| Cul-de-sac | Level lot | Park setting | |||
| Private setting | Other | Marine Oriented | |||
| Refrigerator | Stove | Washer | |||
| Dryer | None | ||||






























































