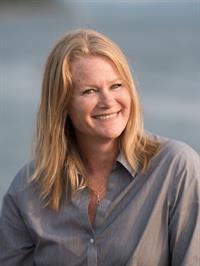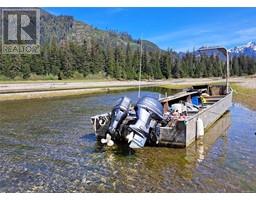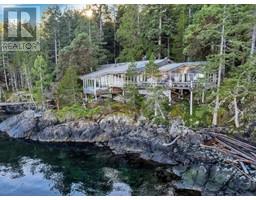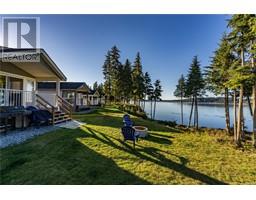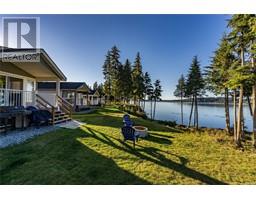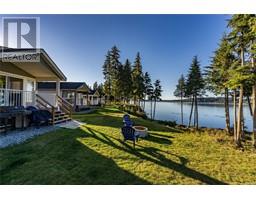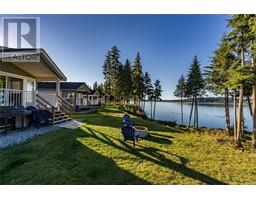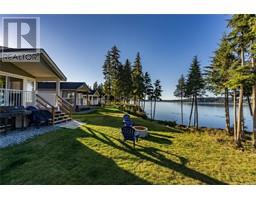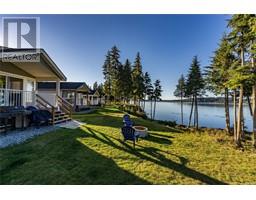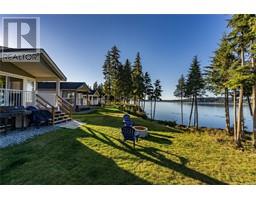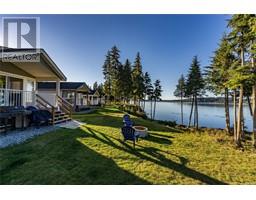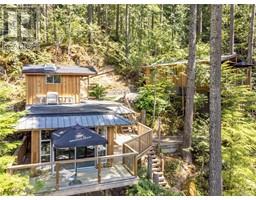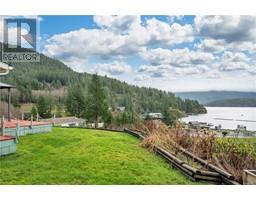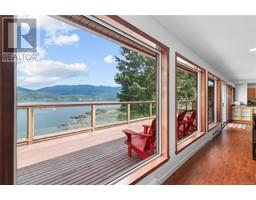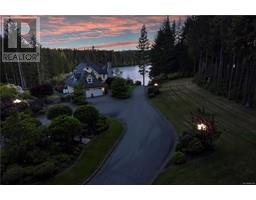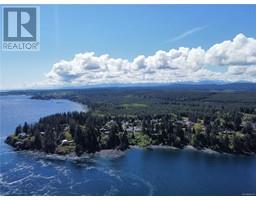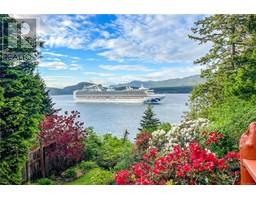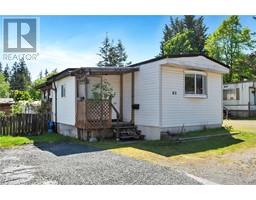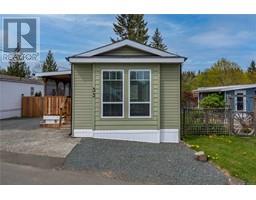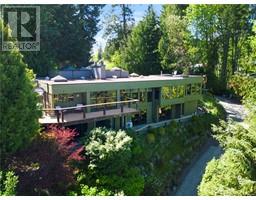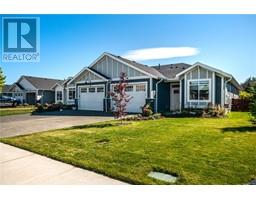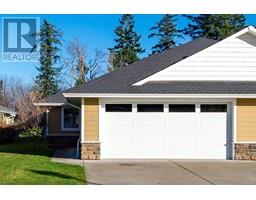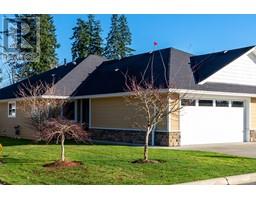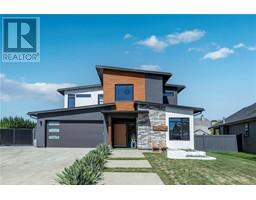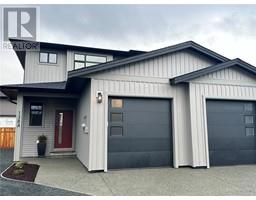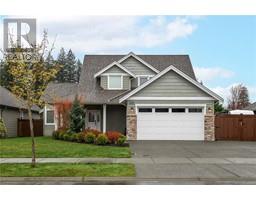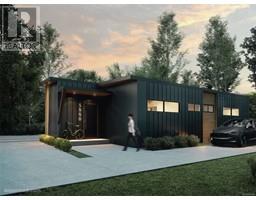754 Christopher Rd Campbell River Central, Campbell River, British Columbia, CA
Address: 754 Christopher Rd, Campbell River, British Columbia
Summary Report Property
- MKT ID962938
- Building TypeHouse
- Property TypeSingle Family
- StatusBuy
- Added3 weeks ago
- Bedrooms3
- Bathrooms2
- Area1490 sq. ft.
- DirectionNo Data
- Added On06 May 2024
Property Overview
This is not your basic starter rancher! The 1490sqft home offers 3 bedrooms, 2 bathrooms including a 3 piece ensuite in the primary bedroom, a living room and a family room, and an open, welcoming kitchen with a large custom central island. A wood panel accent wall in the living room features a wood stove, and a sliding door in the kitchen leads to a nice back-yard deck. The kitchen and bathrooms feature vinyl flooring while the living spaces and bedrooms have dark laminate. The kitchen island has faux stonework facing the living room, with a large live-grain edged wood countertop. The white cabinetry in the kitchen gives a nice bright atmosphere and also includes a pantry. Off the kitchen is a family room that leads to a laundry room with a door to the outside carport area. All bedrooms are down one end of the house, with the kitchen central and the living room and family room at the other end of the house. The western-facing backyard is fully fenced and there is a small shed in one corner as well as the deck. The front yard is level lawn. A carport offers covered parking, and there is space at the side of the driveway for an RV. Near schools, recreation facilities and the Merecroft shopping centre, this 1490sqft rancher is in a perfect location for a family or couple who want easy access to amenities while not being downtown. (id:51532)
Tags
| Property Summary |
|---|
| Building |
|---|
| Land |
|---|
| Level | Rooms | Dimensions |
|---|---|---|
| Main level | Laundry room | 12'2 x 7'5 |
| Bathroom | 7'5 x 7'4 | |
| Ensuite | 7'5 x 5'3 | |
| Bedroom | 11'5 x 11'4 | |
| Bedroom | 11'5 x 11'4 | |
| Primary Bedroom | 11'2 x 11'6 | |
| Family room | 12'5 x 15'1 | |
| Living room | 18'0 x 15'4 | |
| Dining room | 8'2 x 11'6 | |
| Kitchen | 11'4 x 11'6 |
| Features | |||||
|---|---|---|---|---|---|
| Central location | Other | Carport | |||
| None | |||||




































