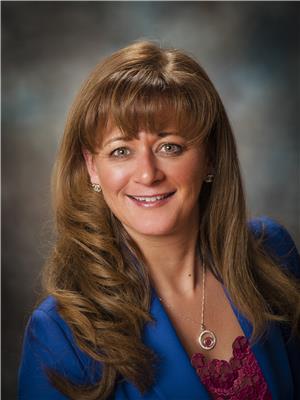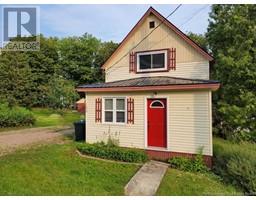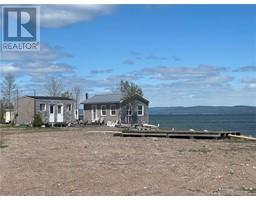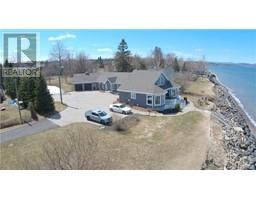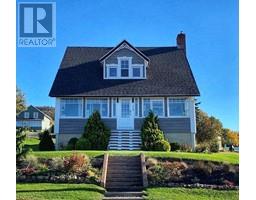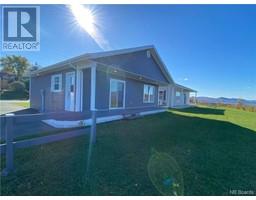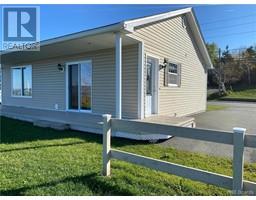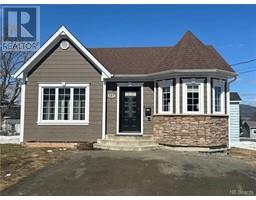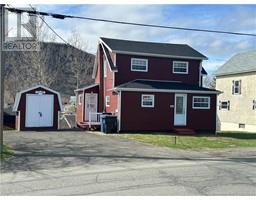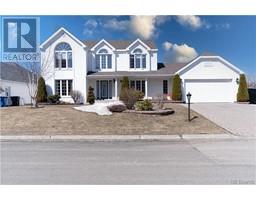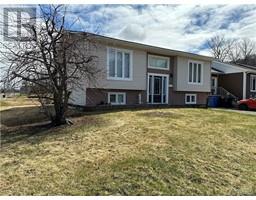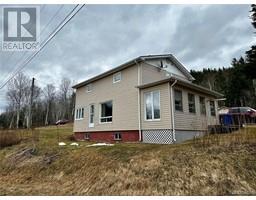23 Ramsay Street, Campbellton, New Brunswick, CA
Address: 23 Ramsay Street, Campbellton, New Brunswick
Summary Report Property
- MKT IDNB085524
- Building TypeHouse
- Property TypeSingle Family
- StatusBuy
- Added20 weeks ago
- Bedrooms3
- Bathrooms3
- Area1554 sq. ft.
- DirectionNo Data
- Added On15 Dec 2023
Property Overview
Very clean, well maintained 3-bedroom home, has a beautiful view of the Restigouche River and Mountains in the City of Campbellton with 2 lots. When entering the home embrace the warm relaxing feeling from the craftmanship and high ceilings. The dining room area has exterior doors to side deck and plenty of windows to showcase the beautiful view. Put your gardening skills to the test with the 2 greenhouses. Exterior electrical outlet for trailer, storage shed for your seasonal toys. Enjoy the amazing view of the Restigouche River and mountains on the walking trails behind the property. Many renovations over the years: 2015: transformed 3rd floor into a master suite with ½ bath, two side storage areas and insulated the attic. 2011-2012: removed an old side extension, CanExel siding on house, dining room extension, full kitchen, updated electrical and plumbing, insulated all exterior walls, replaced windows and installed a pellet stove in the basement. Front roof shingles 2021, rear roof shingles 8 years. NB Power hot water tank (2023). All measurements to be verified by buyer.PID# 50120625 (Side Lot) is on lease land and not on Land Titles, PID# 50120617 (Lot with house) is freehold and IS on Land Titles. Home is a must see, Call today to book your in person or virtual tour. (id:51532)
Tags
| Property Summary |
|---|
| Building |
|---|
| Level | Rooms | Dimensions |
|---|---|---|
| Second level | Laundry room | 4'10'' x 4'4'' |
| Primary Bedroom | 13'4'' x 12'0'' | |
| Bathroom | 7'7'' x 9'11'' | |
| Bedroom | 11'3'' x 10'3'' | |
| Bedroom | 8'8'' x 10'0'' | |
| Third level | Bathroom | 4'0'' x 9'7'' |
| Main level | Bathroom | 4'1'' x 5'1'' |
| Family room | 11'1'' x 13'9'' | |
| Kitchen | 10'7'' x 14'5'' |


