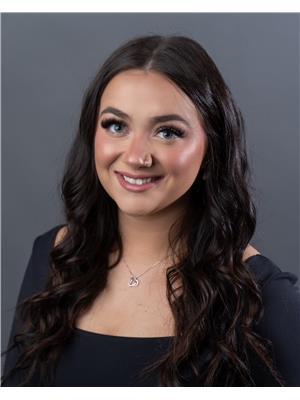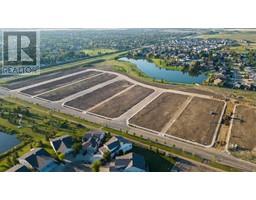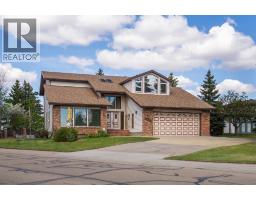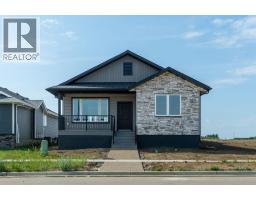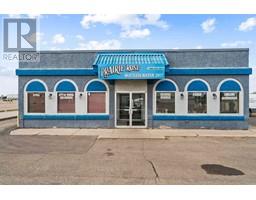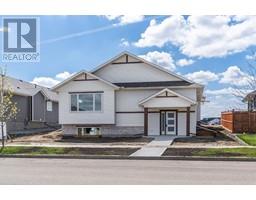1 Montclare Avenue Mount Pleasant, Camrose, Alberta, CA
Address: 1 Montclare Avenue, Camrose, Alberta
Summary Report Property
- MKT IDA2212232
- Building TypeHouse
- Property TypeSingle Family
- StatusBuy
- Added2 weeks ago
- Bedrooms4
- Bathrooms2
- Area1088 sq. ft.
- DirectionNo Data
- Added On18 Apr 2025
Property Overview
Welcome to this beautifully maintained bungalow, tucked away in one of the city’s most sought-after neighbourhoods! Sitting on a very rare oversized lot, this home boasts a huge fenced yard with plenty of space on the east side of the garage—perfect for RV parking, a future garden, or your own outdoor vision! Step inside to discover just under 1100 sqft of bright and inviting living space. The main floor features 3 spacious bedrooms, a full bathroom, and a large living room with big West-facing windows. Your family will appreciate the functional layout of the updated kitchen and the dining area with access to the 10'x15' covered back deck, ideal for relaxing or entertaining. Downstairs, you’ll find a fourth bedroom, a newly renovated bathroom, a dedicated laundry room, and abundant storage space. Enjoy ultimate privacy in the landscaped backyard, with only one neighbour and paved alley access leading to the detached, oversized single garage. The property has been thoughtfully updated with vinyl windows and new exterior doors throughout. Just a short walk from schools, parks, green spaces, shopping and the rec centre, this home is perfect for a couple or family. This rare gem checks all the boxes—location, space, and potential. Don’t miss your opportunity to own in one of Camrose's best communities! (id:51532)
Tags
| Property Summary |
|---|
| Building |
|---|
| Land |
|---|
| Level | Rooms | Dimensions |
|---|---|---|
| Basement | Bedroom | 15.00 Ft x 9.00 Ft |
| 3pc Bathroom | 5.00 Ft x 9.00 Ft | |
| Laundry room | 14.00 Ft x 15.00 Ft | |
| Main level | Kitchen | 10.00 Ft x 11.00 Ft |
| Dining room | 8.00 Ft x 11.00 Ft | |
| Living room | 16.00 Ft x 17.00 Ft | |
| Primary Bedroom | 10.00 Ft x 11.00 Ft | |
| Bedroom | 9.00 Ft x 9.00 Ft | |
| Bedroom | 9.00 Ft x 10.00 Ft | |
| 4pc Bathroom | 10.00 Ft x 5.00 Ft |
| Features | |||||
|---|---|---|---|---|---|
| PVC window | RV | Detached Garage(1) | |||
| Refrigerator | Oven - Electric | Dishwasher | |||
| Microwave | Freezer | Window Coverings | |||
| None | |||||




































