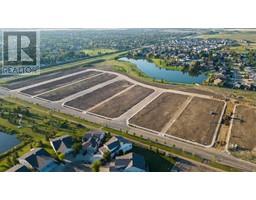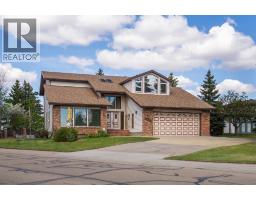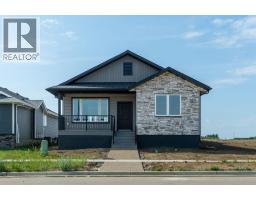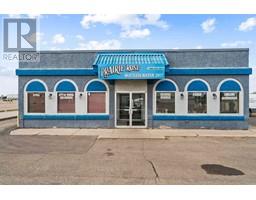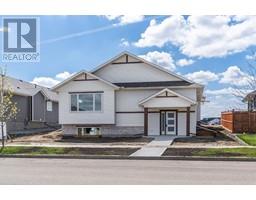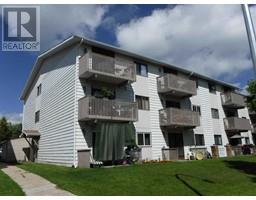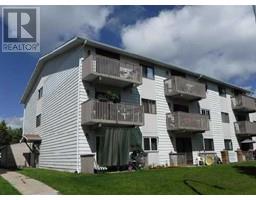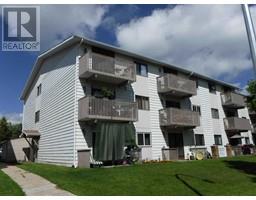2, 4710 53 Street Augustana, Camrose, Alberta, CA
Address: 2, 4710 53 Street, Camrose, Alberta
Summary Report Property
- MKT IDA2203367
- Building TypeApartment
- Property TypeSingle Family
- StatusBuy
- Added2 days ago
- Bedrooms2
- Bathrooms2
- Area1372 sq. ft.
- DirectionNo Data
- Added On20 May 2025
Property Overview
Welcome to Condo Living at it's BEST! This property is so unique because if offers a "house-like" feel with light pouring in all 4 directions (that's right - east, west, north ... and south when you're on the patio/deck) AND that it's all "main level". This lovely 2 bedroom, 2 bath home is perfect for the person looking to relax, enjoy the view of the water (and fountain in the summer months), and yet be close to the Hospital, downtown shopping, and all the walking/biking paths. So many things to love about this home: spacious entry, open living area, cozy gas fireplace, handy kitchen island, ample kitchen cabinetry, in-suite laundry, and then 2 good-sized bedrooms. The primary suite offers not one, BUT TWO walk-in-closets plus a 4 pc. washroom. The 2nd bedroom has a closet and then access to the utility room. Some hall closets and the 4 pc. main washroom complete this suite. You'll be pleased to know the hot water tank was replaced in 2024 and there was fresh paint and new carpet in 2025. In the hallway of the building, just outside the door to your condo, you'll find your patio/deck (with east & south exposure) as well as a storage unit. A few steps out the back of the building is your single insulated garage (22'x11'). This 6-suite is centrally-located, is self-managed and well cared for. (id:51532)
Tags
| Property Summary |
|---|
| Building |
|---|
| Land |
|---|
| Level | Rooms | Dimensions |
|---|---|---|
| Main level | Living room/Dining room | 26.83 Ft x 13.58 Ft |
| Kitchen | 11.50 Ft x 9.83 Ft | |
| Primary Bedroom | 14.33 Ft x 10.33 Ft | |
| 4pc Bathroom | .00 Ft x .00 Ft | |
| Bedroom | 10.58 Ft x 9.92 Ft | |
| 4pc Bathroom | .00 Ft x .00 Ft | |
| Storage | 7.00 Ft x 4.00 Ft |
| Features | |||||
|---|---|---|---|---|---|
| No Smoking Home | Concrete | Detached Garage(1) | |||
| See remarks | None | ||||

















































