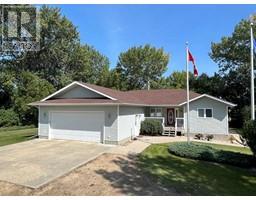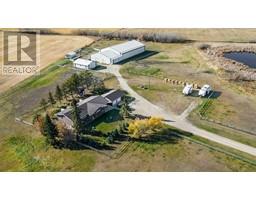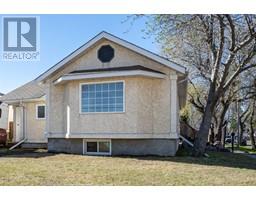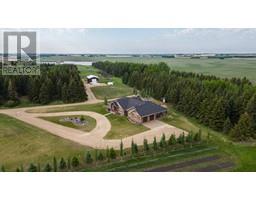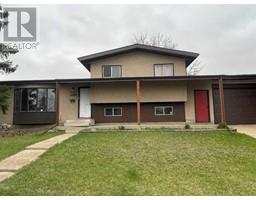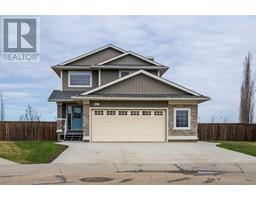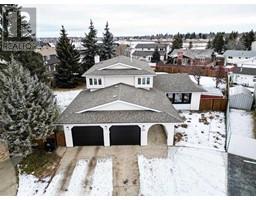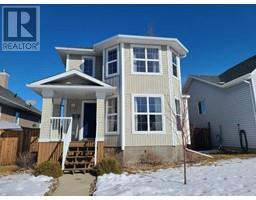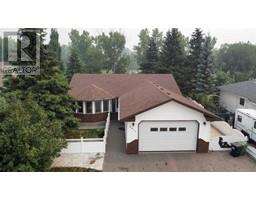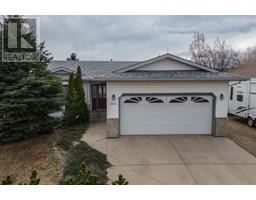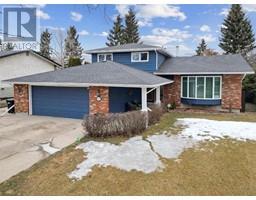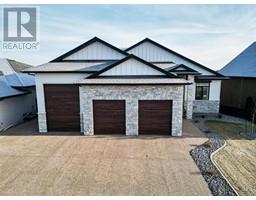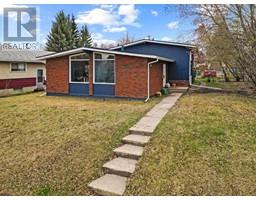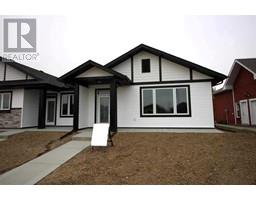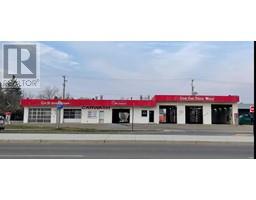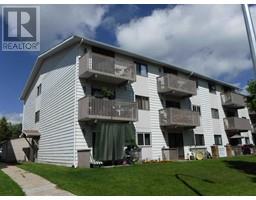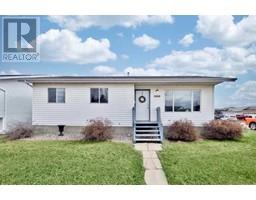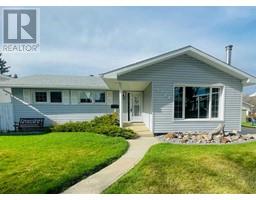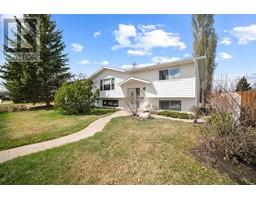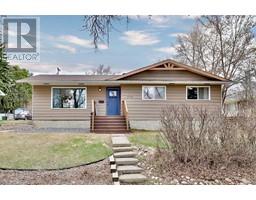4521 69 Street Westpark, Camrose, Alberta, CA
Address: 4521 69 Street, Camrose, Alberta
Summary Report Property
- MKT IDA2124861
- Building TypeDuplex
- Property TypeSingle Family
- StatusBuy
- Added1 weeks ago
- Bedrooms4
- Bathrooms4
- Area1640 sq. ft.
- DirectionNo Data
- Added On07 May 2024
Property Overview
CARE FREE LIVING? YES! Here is your opportunity to live in your home with the yard and driveway looked after and IT’S NOT A CONDO! This 1,640 sq ft home features TWO PRIMARY BEDROOMS - one with a WALK OUT BALCONY overlooking the lake as you enjoy a morning coffee or the sunset! Imagine your guests or family coming for the weekend having their own ensuite. You will LOVE the open concept kitchen -dining-living room. The kitchen features full extension pull out drawers and a walk-in pantry. There is tons of storage and lots of counterspace to bake or prep a meal. The space is warmed up with a corner fire place. Walk on onto the deck and enjoy the sunrise or sit under the retractable awning if it’s a warm day. The upper level features a master that has a balcony overlooking the lake! It provides lots of natural light with a 3 piece ensuite! There is even a mezzanine area for the grandchildren to watch TV or play in an area that is out of the way. The lower level features a MASSIVE family room that features a HD projection TV plus there is enough room for a pool table! The bedroom on this level actually has a walk-in closet. Another 3 piece bathroom finished this level for convenience. In fact, there are 4 bedrooms AND 4 bathrooms - some of which could be used for an office or hobby room. You will LOVE the extras on this Village at Westpark home – hardwood flooring, the balcony overlooking the lake, a maintenance free deck that has for the BBQ and gas in the garage for heat if desired, It is MOVE-IN READY and waiting for you. WELCOME HOME!! (id:51532)
Tags
| Property Summary |
|---|
| Building |
|---|
| Land |
|---|
| Level | Rooms | Dimensions |
|---|---|---|
| Lower level | Family room | 22.17 Ft x 21.42 Ft |
| Bedroom | 14.00 Ft x 8.58 Ft | |
| 3pc Bathroom | 8.42 Ft x 6.58 Ft | |
| Storage | 10.25 Ft x 9.42 Ft | |
| Main level | Eat in kitchen | 18.92 Ft x 11.67 Ft |
| Living room | 22.08 Ft x 13.00 Ft | |
| Primary Bedroom | 13.08 Ft x 10.08 Ft | |
| 3pc Bathroom | 7.67 Ft x 4.92 Ft | |
| 4pc Bathroom | 8.17 Ft x 4.92 Ft | |
| Bedroom | 9.92 Ft x 9.58 Ft | |
| Laundry room | 13.17 Ft x 3.67 Ft | |
| Upper Level | Primary Bedroom | 13.58 Ft x 13.50 Ft |
| 3pc Bathroom | 7.92 Ft x 5.17 Ft | |
| Bonus Room | 13.67 Ft x 8.25 Ft |
| Features | |||||
|---|---|---|---|---|---|
| No Animal Home | No Smoking Home | Attached Garage(2) | |||
| Refrigerator | Dishwasher | Stove | |||
| Microwave Range Hood Combo | Window Coverings | Washer & Dryer | |||
| None | Clubhouse | ||||















































