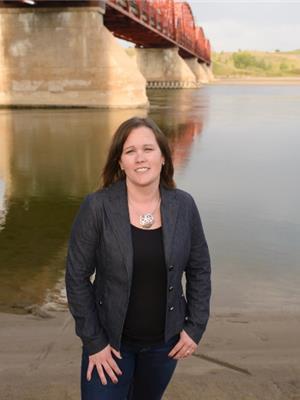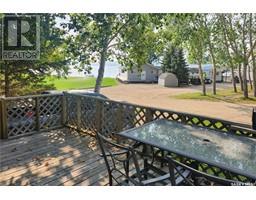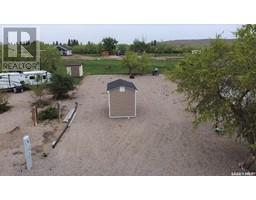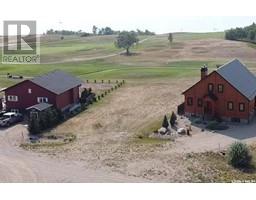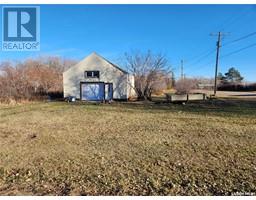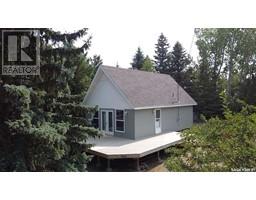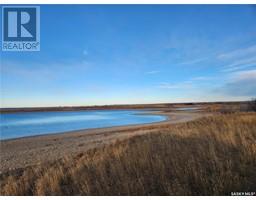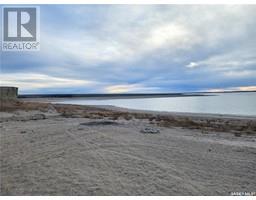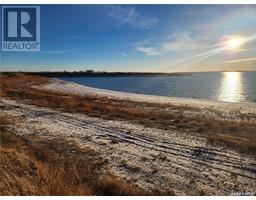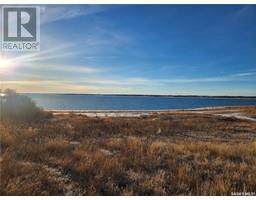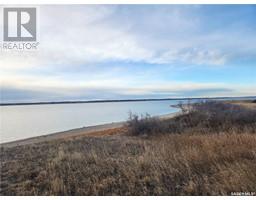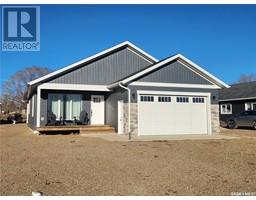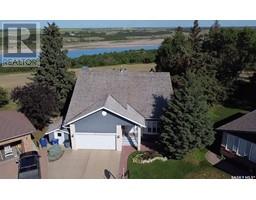Carter Acreage, Canaan Rm No. 225, Saskatchewan, CA
Address: Carter Acreage, Canaan Rm No. 225, Saskatchewan
Summary Report Property
- MKT IDSK958982
- Building TypeHouse
- Property TypeSingle Family
- StatusBuy
- Added12 weeks ago
- Bedrooms3
- Bathrooms3
- Area1938 sq. ft.
- DirectionNo Data
- Added On15 Feb 2024
Property Overview
Welcome to this Eaton's House, a residence that exudes timeless charm and character, nestled within a mature and enchanting yard. This breathtaking home offers a unique blend of classic elegance and modern comfort, making it a truly exceptional dwelling. The upgrades to this home, since it settled in it’s new location with new basement in 2007, will surely impress you but too many to list! The Sellers have done fantastic job of restoration while adding today’s desired functionality. The kitchen will have you dreaming of cooking in such a well laid out space, while the living room will leave you just wanting to sit and look out the large windows. The upstairs is simply breathtaking as you can see yourself spending hours in the large primary suite along with the loft! The basement has been recently renovated (2014) and has so much room to enjoy!. This acreage simply has it all with the natural gas, municipal water line and location that cannot be beat as it is near Lake Diefenbaker and Lucky Lake! The sanctuary can be enjoyed from the newly installed hot tub, covered two sided deck or the uncovered large deck. Pictures simply cannot do this property justice and you must see for yourself!! Come and hear the sounds of nature calling your name! (id:51532)
Tags
| Property Summary |
|---|
| Building |
|---|
| Land |
|---|
| Level | Rooms | Dimensions |
|---|---|---|
| Second level | 3pc Bathroom | 7'8" x 10'3" |
| Primary Bedroom | 15'9" x 20' | |
| Storage | 11'9" x 12'2" | |
| Basement | Other | 15'7" x 22'6" |
| Laundry room | 10'9" x 7'6" | |
| Utility room | 6' x 4'5 | |
| Bedroom | 11'4" x 13'10" | |
| Bedroom | 9' x 10'10" | |
| 4pc Bathroom | 8' x 7'2" | |
| Main level | Enclosed porch | 15'5" x 5'9" |
| Dining room | 11'9" x 14'1" | |
| Dining room | 11'10" x 12'11" | |
| Living room | 14'9" x 14'10" | |
| Kitchen | 16'5" x 15' | |
| 2pc Bathroom | 5'9" x 6'10" | |
| Enclosed porch | 9'2" x 5'11" | |
| Loft | Bonus Room | 8'8" x 15'3" |
| Features | |||||
|---|---|---|---|---|---|
| Acreage | Treed | Irregular lot size | |||
| Rolling | RV | Gravel | |||
| Parking Space(s)(10) | Washer | Refrigerator | |||
| Dishwasher | Dryer | Microwave | |||
| Window Coverings | Storage Shed | Stove | |||
| Central air conditioning | |||||
















































