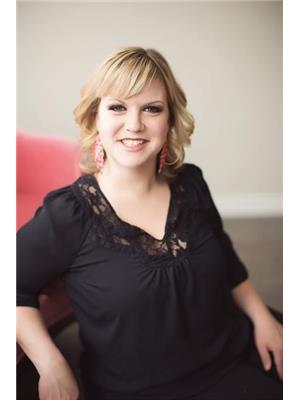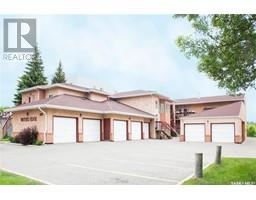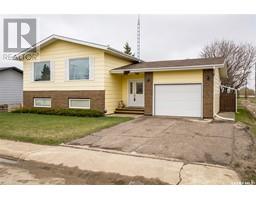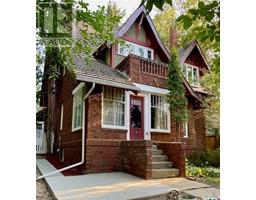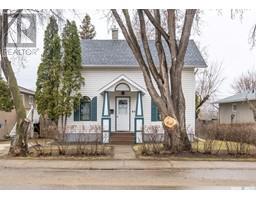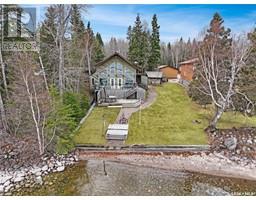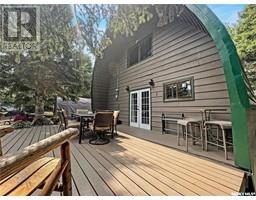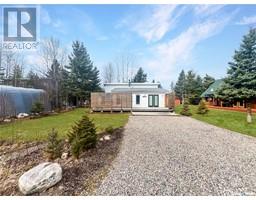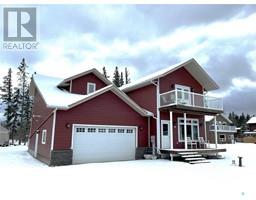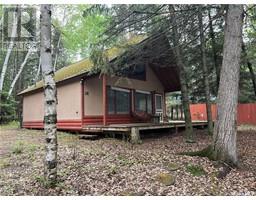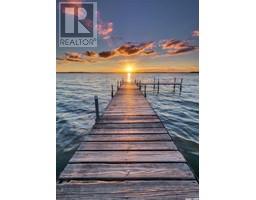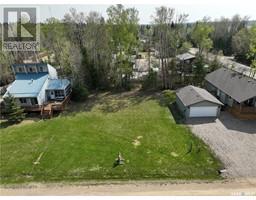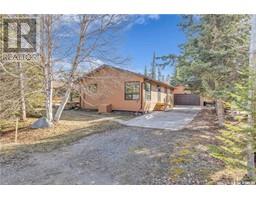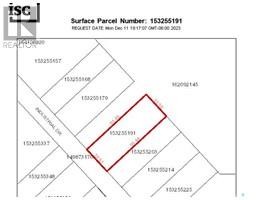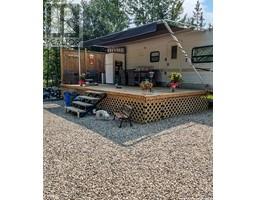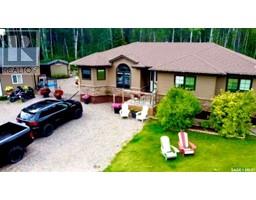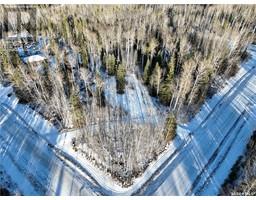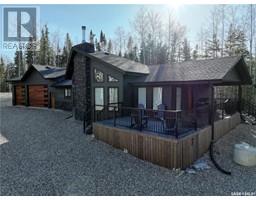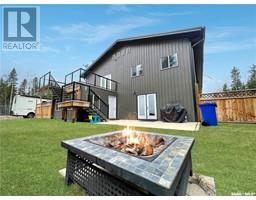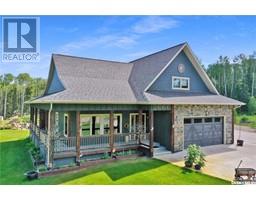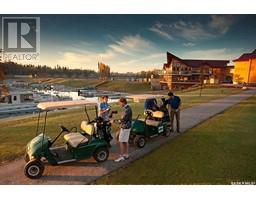11 Mighty Duck WAY, Candle Lake, Saskatchewan, CA
Address: 11 Mighty Duck WAY, Candle Lake, Saskatchewan
Summary Report Property
- MKT IDSK937759
- Building TypeHouse
- Property TypeSingle Family
- StatusBuy
- Added38 weeks ago
- Bedrooms4
- Bathrooms2
- Area1120 sq. ft.
- DirectionNo Data
- Added On27 Aug 2023
Property Overview
Welcome to 11 Mighty Duck Way, located in the prestigious Van Impe subdivision. This exceptional property offers a unique combination of modern style, practicality, and ample living space. With a total of 1120 square feet, this property boasts a 26’ x 36’ detached heated garage with an oversized garage door to accommodate larger boats with living quarters, making it an ideal choice for those seeking additional space. As you enter the main house, you'll be greeted by an open floor plan that seamlessly connects the entryway, living room with wood burning fireplace, open dining room and kitchen with vaulted ceiling. The modern decor creates an inviting atmosphere, perfect for entertaining guests or enjoying quality time with family. The three bedrooms provide comfortable living accommodations, while a well-appointed four-piece bathroom adds convenience and luxury to your daily routine. Attached to the garage is a guest quarters area that offers added flexibility and privacy. It features a two-piece bathroom, a living room area, and a bedroom with a queen/double bunk bed. This space is ideal for accommodating overnight guests or providing a separate living area for extended family members. This property is situated on a large .27-acre lot and offers plenty of outdoor space for recreational activities and relaxation. The stunning wrap-around deck offers ample entertaining space. The fire pit area provides a cozy setting for gatherings and outdoor entertainment. A storage shed and wood shelter contribute to the property's functionality and organization. Van Impe is renowned for its beautiful marina park and beach area, making this location highly desirable for those seeking proximity to natural amenities and recreational opportunities. Marina berth included. . Microwave Range hood fan and Central AC to be installed in Sept. (id:51532)
Tags
| Property Summary |
|---|
| Building |
|---|
| Level | Rooms | Dimensions |
|---|---|---|
| Main level | Bedroom | 10 ft x 10 ft ,1 in |
| Living room | 13 ft ,11 in x 12 ft | |
| Enclosed porch | 3 ft ,8 in x 12 ft | |
| Dining nook | 10 ft x 7 ft ,8 in | |
| Kitchen | 10 ft ,5 in x 11 ft ,9 in | |
| 4pc Bathroom | 8 ft ,6 in x 4 ft ,8 in | |
| Primary Bedroom | 13 ft ,1 in x 11 ft ,6 in | |
| Bedroom | 9 ft ,1 in x 12 ft ,6 in | |
| 2pc Bathroom | 5 ft ,4 in x 5 ft ,2 in | |
| Living room | 10 ft ,1 in x 9 ft ,2 in | |
| Bedroom | 11 ft ,3 in x 9 ft ,3 in |
| Features | |||||
|---|---|---|---|---|---|
| Cul-de-sac | Irregular lot size | Detached Garage | |||
| Gravel | Heated Garage | Parking Space(s)(10) | |||
| Refrigerator | Window Coverings | Garage door opener remote(s) | |||
| Storage Shed | Stove | ||||



















































