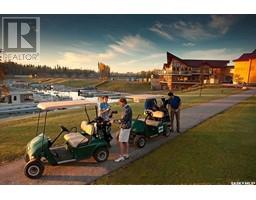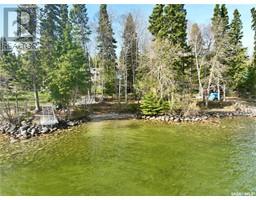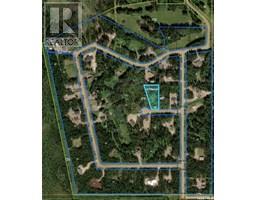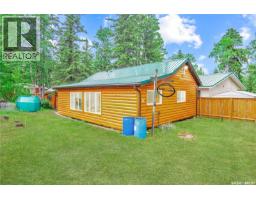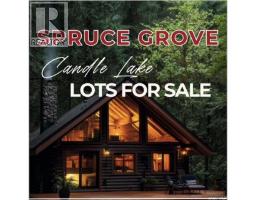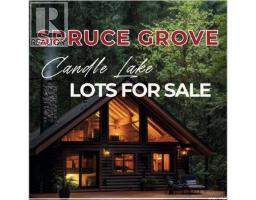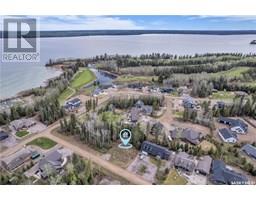116 Rumberger ROAD Candle Lake, Candle Lake, Saskatchewan, CA
Address: 116 Rumberger ROAD, Candle Lake, Saskatchewan
Summary Report Property
- MKT IDSK013182
- Building TypeHouse
- Property TypeSingle Family
- StatusBuy
- Added1 weeks ago
- Bedrooms3
- Bathrooms3
- Area1660 sq. ft.
- DirectionNo Data
- Added On20 Jul 2025
Property Overview
Move-in Ready & Turn-Key! This fully finished 1,660sqft home checks all the boxes—no work needed, just move in and enjoy. With 3 bedrooms, 2.5 bathrooms, and a spacious loft. The main floor features a primary bedroom with 5-piece ensuite and walk-in closet, large mudroom with side entry, laundry, and a 2-piece bath. The open-concept living area includes vaulted ceilings, LED lighting, and a cozy gas fireplace. Natural light floods the home, highlighting a stunning kitchen complete with quartz countertops, a large island, walk-in pantry, and sleek floating shelves. Upstairs, the loft offers flexible living or workspace, plus two large bedrooms and a full 4-piece bath. Step outside to a 10' deep covered deck with 12' overhang—ideal for entertaining. Bonus features: brand new 18' x 22' garage, central water and sewer, new home warranty, central A/C, and a great firepit area. Located right on Hole #5 at Candle Lake Golf Resort, the views are as impressive as the home. Comfort, style, and location—this could be #yourhappyplace (id:51532)
Tags
| Property Summary |
|---|
| Building |
|---|
| Level | Rooms | Dimensions |
|---|---|---|
| Second level | Loft | 12'6 x 11'10 |
| Bedroom | Measurements not available x 12 ft | |
| Bedroom | Measurements not available x 12 ft | |
| 4pc Bathroom | 5 ft x Measurements not available | |
| Main level | Dining room | Measurements not available x 9 ft |
| Living room | 12 ft x 20 ft | |
| Bedroom | 13 ft x 11 ft | |
| 5pc Ensuite bath | 10 ft x 8 ft | |
| Other | 12 ft x 6 ft | |
| 2pc Bathroom | 5 ft x 8 ft | |
| Kitchen | Measurements not available x 14 ft |
| Features | |||||
|---|---|---|---|---|---|
| Treed | Rectangular | Recreational | |||
| Detached Garage | Gravel | Parking Space(s)(4) | |||
| Washer | Refrigerator | Satellite Dish | |||
| Dishwasher | Dryer | Microwave | |||
| Freezer | Garburator | Oven - Built-In | |||
| Garage door opener remote(s) | Hood Fan | Storage Shed | |||
| Stove | Central air conditioning | ||||














































