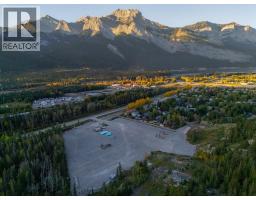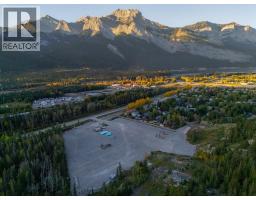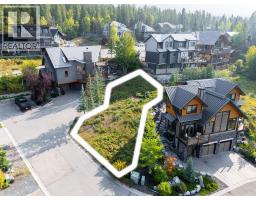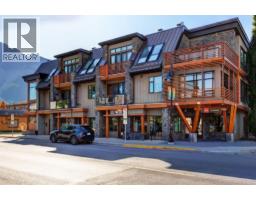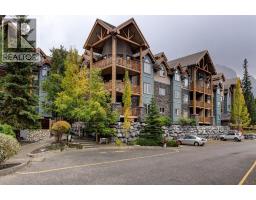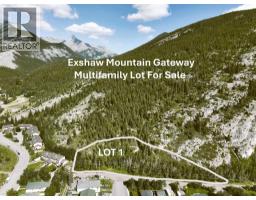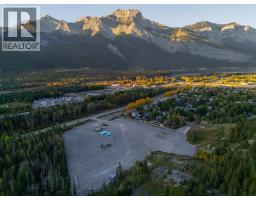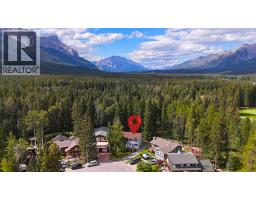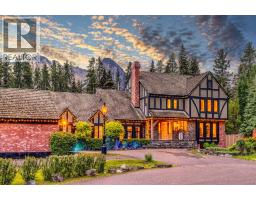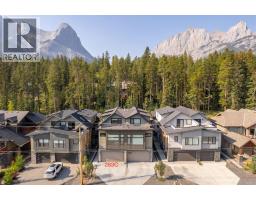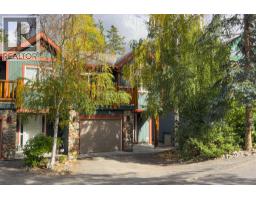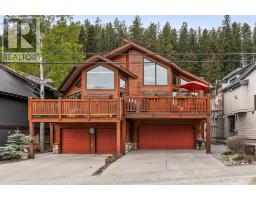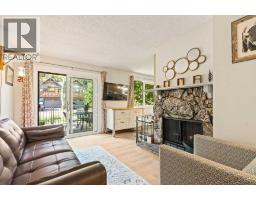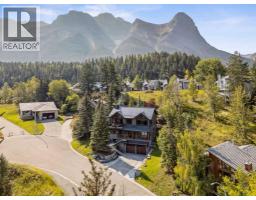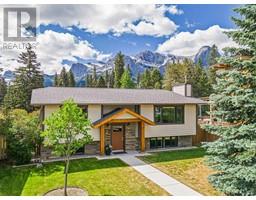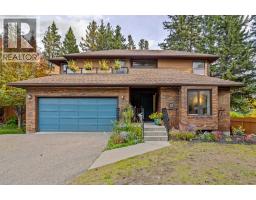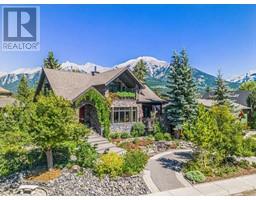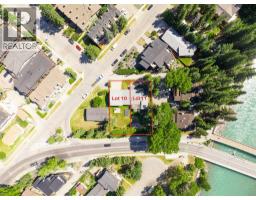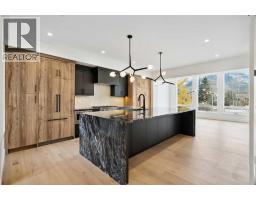105, 200 Three Sisters Drive Hospital Hill, Canmore, Alberta, CA
Address: 105, 200 Three Sisters Drive, Canmore, Alberta
Summary Report Property
- MKT IDA2260089
- Building TypeRow / Townhouse
- Property TypeSingle Family
- StatusBuy
- Added6 weeks ago
- Bedrooms3
- Bathrooms2
- Area1208 sq. ft.
- DirectionNo Data
- Added On26 Sep 2025
Property Overview
Three bedroom townhome walking distance to downtown. Thoughtfully updated and freshly painted property, offering nearly 1,800 sq ft of comfortable living across three well-designed levels. The main floor boasts a bright, functional kitchen that flows seamlessly into a spacious living room with a cozy fireplace and an inviting dining area — perfect for everyday living or entertaining. Step outside to the oversized deck, ideal for soaking up the sun or hosting relaxed outdoor gatherings. Upstairs, you'll find three generously sized bedrooms and a four-piece bathroom, providing plenty of space for the whole family. The fully developed lower level adds even more living space with a large family room and ample storage options. Additional highlights include an attached carport with room for two cars, separate storage — perfect for bikes, skis and gear. Located in a well-maintained, professionally managed complex just minutes from downtown, the Bow River and endless hiking and biking trails. (id:51532)
Tags
| Property Summary |
|---|
| Building |
|---|
| Land |
|---|
| Level | Rooms | Dimensions |
|---|---|---|
| Lower level | Recreational, Games room | 22.00 Ft x 16.42 Ft |
| Main level | Kitchen | 8.75 Ft x 6.92 Ft |
| Living room | 12.00 Ft x 17.17 Ft | |
| Dining room | 10.58 Ft x 10.67 Ft | |
| 2pc Bathroom | Measurements not available | |
| Upper Level | Primary Bedroom | 12.42 Ft x 12.75 Ft |
| Bedroom | 10.25 Ft x 8.50 Ft | |
| Bedroom | 9.50 Ft x 14.83 Ft | |
| 4pc Bathroom | Measurements not available |
| Features | |||||
|---|---|---|---|---|---|
| Parking | Carport | Washer | |||
| Refrigerator | Dishwasher | Stove | |||
| Dryer | Hood Fan | None | |||





































