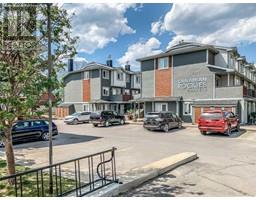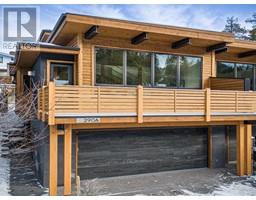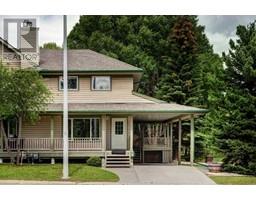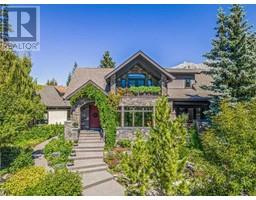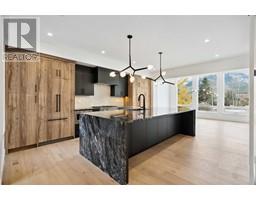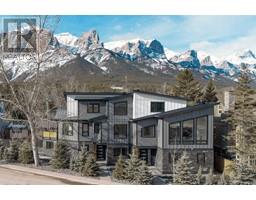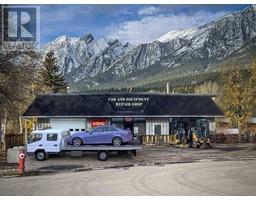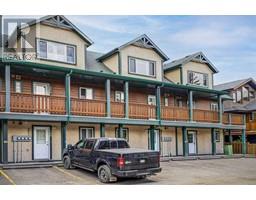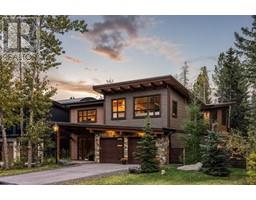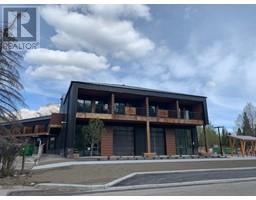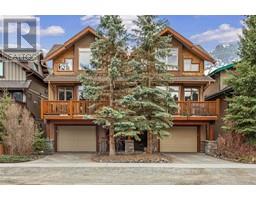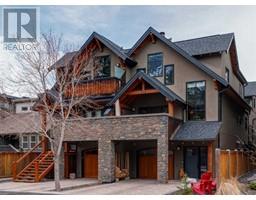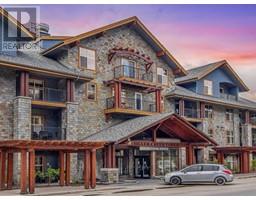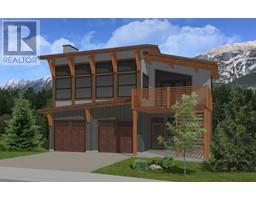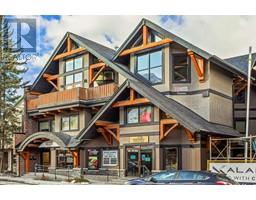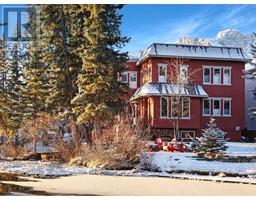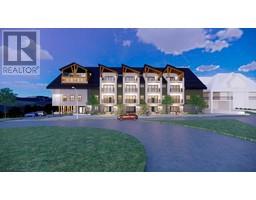222, 101 Montane Road, Canmore, Alberta, CA
Address: 222, 101 Montane Road, Canmore, Alberta
Summary Report Property
- MKT IDA2104954
- Building TypeApartment
- Property TypeSingle Family
- StatusBuy
- Added12 weeks ago
- Bedrooms3
- Bathrooms2
- Area1090 sq. ft.
- DirectionNo Data
- Added On03 Feb 2024
Property Overview
A unique opportunity to own a recent renovated suite with 3 bedrooms and 2 full baths ,accommodating up to 10 guests. The open concept main living area promises all the essentials of home with a spacious dining area, generously outfitted kitchen & cozy living room accented with tiled gas fireplace. In-suite laundry, private patio with BBQ . Onsite amenities are sure to impress, year-round outdoor heated swimming pool, three hot tubs & well equipped fitness centre. Park in the secure underground parkade & sneak up the back set of stairs for ease & quick access to suite away from the elevator and all the hustle and bustle. Ideally located within a short walk to many Canmore’s desirable amenities including restaurants, spa, gyms, dog park, public transit & extensive network hiking/biking trails. Your perfect mountain getaway w/revenue opportunities. (id:51532)
Tags
| Property Summary |
|---|
| Building |
|---|
| Land |
|---|
| Level | Rooms | Dimensions |
|---|---|---|
| Main level | Living room | 17.75 Ft x 12.42 Ft |
| Kitchen | 13.17 Ft x 9.92 Ft | |
| Dining room | 10.67 Ft x 9.00 Ft | |
| Primary Bedroom | 12.00 Ft x 14.17 Ft | |
| Bedroom | 21.08 Ft x 12.42 Ft | |
| Bedroom | 13.00 Ft x 9.17 Ft | |
| 5pc Bathroom | 11.92 Ft x 7.33 Ft | |
| 4pc Bathroom | 9.08 Ft x 8.00 Ft |
| Features | |||||
|---|---|---|---|---|---|
| Parking | Cooktop - Electric | Dishwasher | |||
| Stove | Oven | Dryer | |||
| Microwave | Window Coverings | Washer & Dryer | |||
| None | Laundry Facility | ||||




















