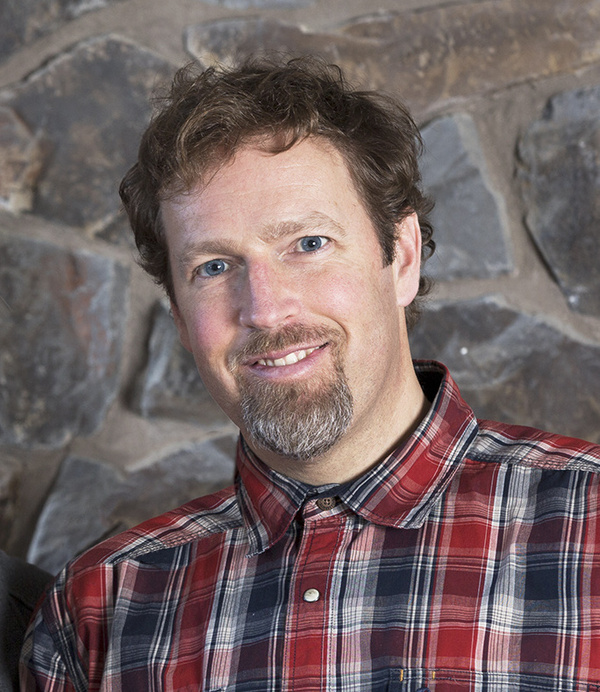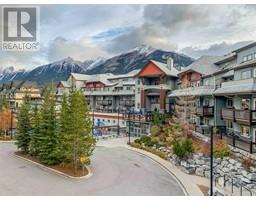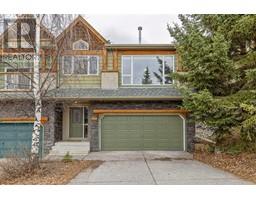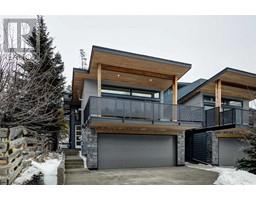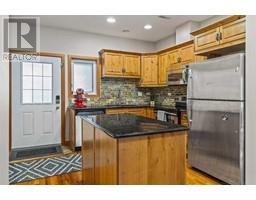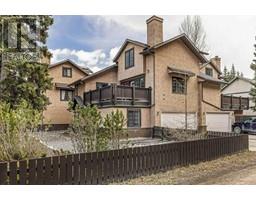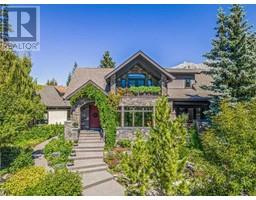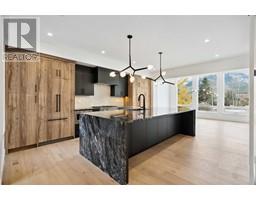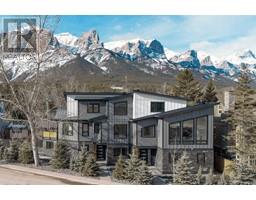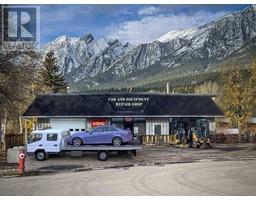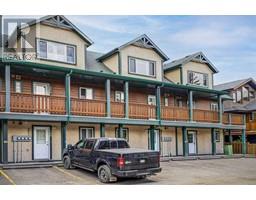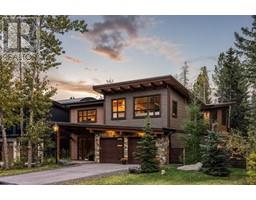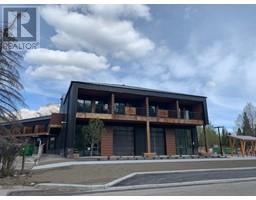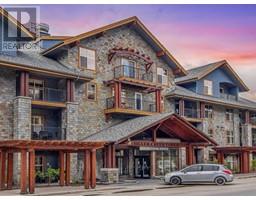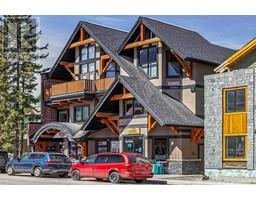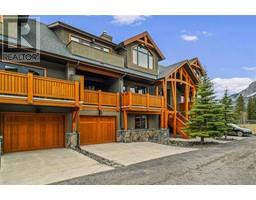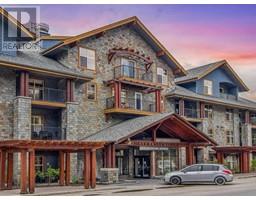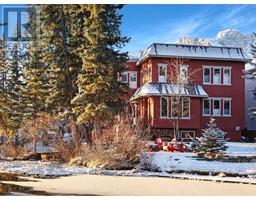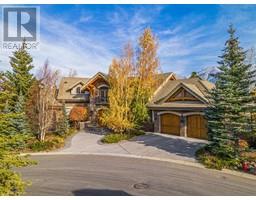262B Three Sisters Drive Hospital Hill, Canmore, Alberta, CA
Address: 262B Three Sisters Drive, Canmore, Alberta
Summary Report Property
- MKT IDA2129526
- Building TypeDuplex
- Property TypeSingle Family
- StatusBuy
- Added3 weeks ago
- Bedrooms3
- Bathrooms3
- Area1536 sq. ft.
- DirectionNo Data
- Added On06 May 2024
Property Overview
Your Home in the Rockies. A short walk to amazing trails, the Bow River and Canmore’s Main Street, this well-appointed 3 bed, 2.5 bath half duplex is in the “Goldilocks” location. On the “view” side of the street, this bright & spacious open plan home offers elements often associated with the finest luxury properties. With the main living area located on the top floor, a thoughtfully designed kitchen, private dining area & airy, vaulted Great Room take “Centre Stage”. The stunning fireplace & iconic views of mountain peaks bring a genuine sense of place in the mountains. Outdoor living in the form of generous decks can be found front & rear; perfect spaces to enjoy sunny days & panoramic views. One level down you’ll find the separate master quarters, where a walkout leads to a private patio & well treed rear yard. The ensuite w/ soaker tub & double vanity are spa like touches w/ laundry alongside for convenience. The lower level offers two more large bedrooms, a shared bathroom & high-ceilinged family room. A double garage & tremendous amount of storage, meticulous maintenance & robust, quality construction offer peerless value as a long-term investment & entrée to the Best of Canmore. (id:51532)
Tags
| Property Summary |
|---|
| Building |
|---|
| Land |
|---|
| Level | Rooms | Dimensions |
|---|---|---|
| Basement | 4pc Bathroom | 7.75 Ft x 4.92 Ft |
| Bedroom | 11.25 Ft x 10.75 Ft | |
| Bedroom | 11.25 Ft x 10.67 Ft | |
| Recreational, Games room | 15.25 Ft x 11.17 Ft | |
| Furnace | 9.58 Ft x 5.50 Ft | |
| Lower level | Den | 9.58 Ft x 6.67 Ft |
| Main level | Primary Bedroom | 21.08 Ft x 15.00 Ft |
| 5pc Bathroom | 11.92 Ft x 9.17 Ft | |
| Other | 8.42 Ft x 5.58 Ft | |
| Laundry room | 8.42 Ft x 6.75 Ft | |
| Upper Level | Living room | 17.33 Ft x 16.33 Ft |
| Dining room | 15.75 Ft x 11.67 Ft | |
| Kitchen | 15.75 Ft x 15.00 Ft | |
| 2pc Bathroom | 5.42 Ft x 4.92 Ft | |
| Foyer | 17.17 Ft x 7.08 Ft |
| Features | |||||
|---|---|---|---|---|---|
| Wet bar | No neighbours behind | Closet Organizers | |||
| Gas BBQ Hookup | Concrete | Attached Garage(2) | |||
| Street | Washer | Refrigerator | |||
| Range - Electric | Dishwasher | Dryer | |||
| Microwave | Freezer | Hood Fan | |||
| Window Coverings | Garage door opener | Water Heater - Gas | |||
| Walk-up | Central air conditioning | ||||



















































