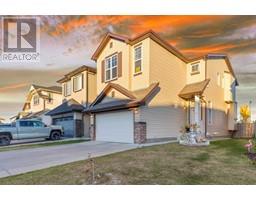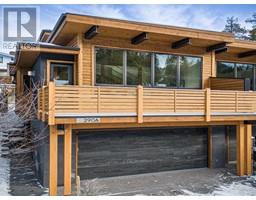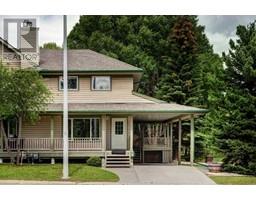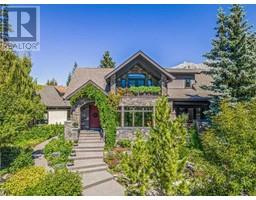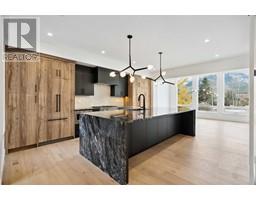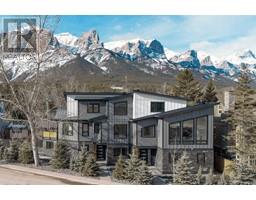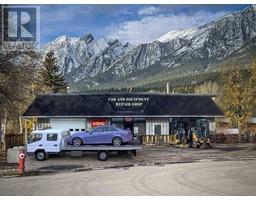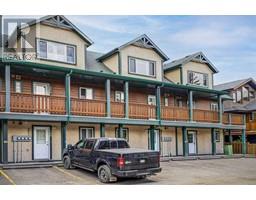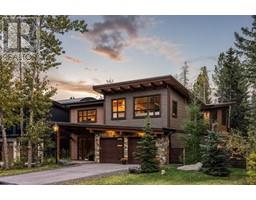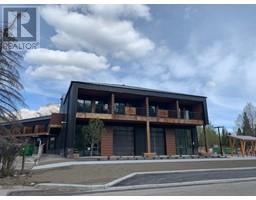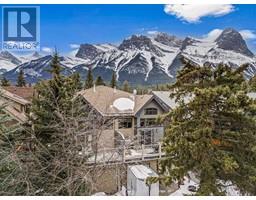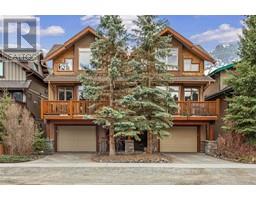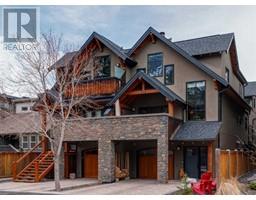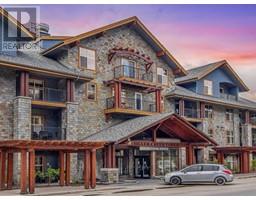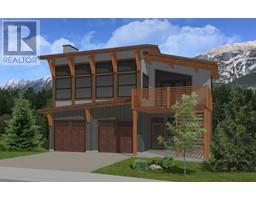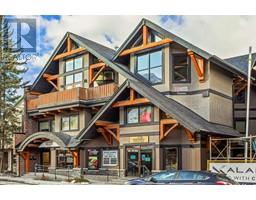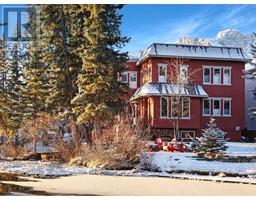410, 107 Armstrong Place Three Sisters, Canmore, Alberta, CA
Address: 410, 107 Armstrong Place, Canmore, Alberta
Summary Report Property
- MKT IDA2099846
- Building TypeApartment
- Property TypeSingle Family
- StatusBuy
- Added13 weeks ago
- Bedrooms3
- Bathrooms2
- Area1278 sq. ft.
- DirectionNo Data
- Added On28 Jan 2024
Property Overview
Smartly Designed 3 Bedroom, Single Level Luxury Located in a quiet corner just off the Stewart Creek golf course, this 3 bedroom unit is one of a kind! The spacious unit was thoughtfully designed to make the most of every inch! The open concept living area features granite counter-tops, hardwood floors, gourmet kitchen with raised eating bar, hand crafted cabinetry and a built in desk space - no detail was overlooked from start to finish. The Jack and Jill bathroom joins two spacious bedrooms and the primary has it's own. Private patio so you can peacefully unwind with the mountains in the background. For those who love to entertain, the massive back patio with a built in natural gas Barbecue will be the gathering point of all your friends and family after a day of exploring the trails right out your front door and then get some r&r in front of the cozy fireplace. Complete with 2 heated, underground parking stalls and heated storage, there's plenty of room for you and your guests. (id:51532)
Tags
| Property Summary |
|---|
| Building |
|---|
| Land |
|---|
| Level | Rooms | Dimensions |
|---|---|---|
| Main level | 3pc Bathroom | 7.17 Ft x 9.33 Ft |
| 5pc Bathroom | 10.92 Ft x 7.25 Ft | |
| Bedroom | 12.33 Ft x 10.00 Ft | |
| Bedroom | 11.83 Ft x 11.25 Ft | |
| Dining room | 9.67 Ft x 13.25 Ft | |
| Kitchen | 10.83 Ft x 14.25 Ft | |
| Laundry room | 6.92 Ft x 4.50 Ft | |
| Living room | 16.83 Ft x 17.58 Ft | |
| Primary Bedroom | 10.50 Ft x 13.33 Ft |
| Features | |||||
|---|---|---|---|---|---|
| Other | No Animal Home | Parking | |||
| Underground | Refrigerator | Range - Gas | |||
| Dishwasher | Microwave Range Hood Combo | Window Coverings | |||
| Washer/Dryer Stack-Up | None | ||||






































