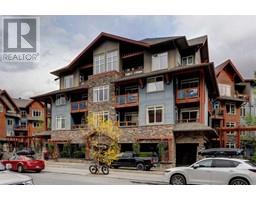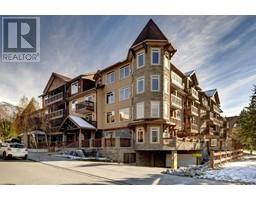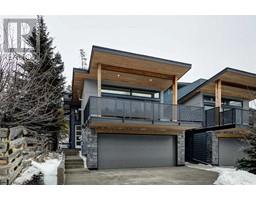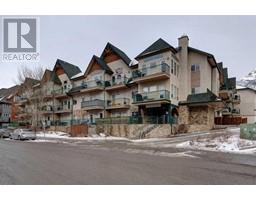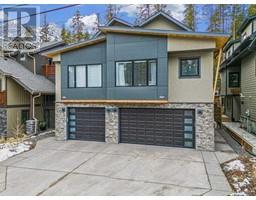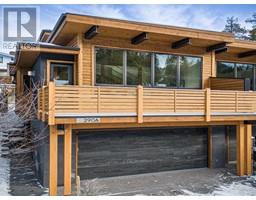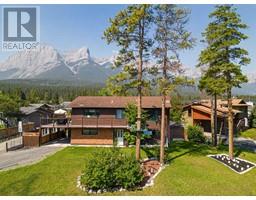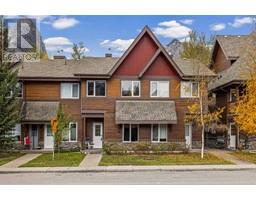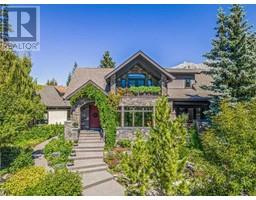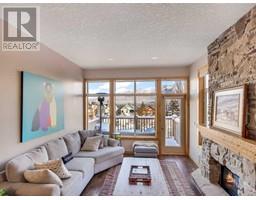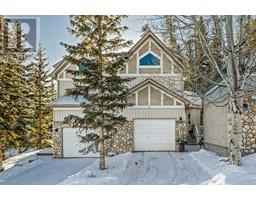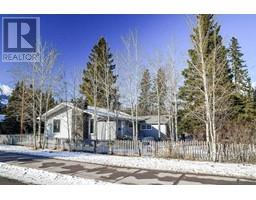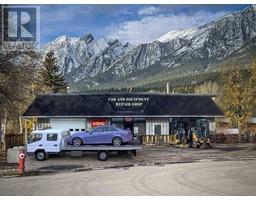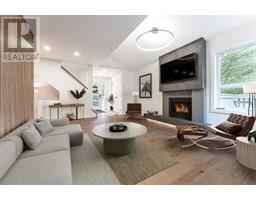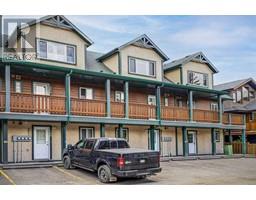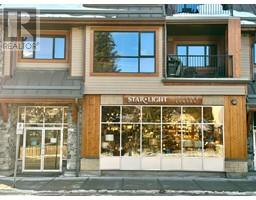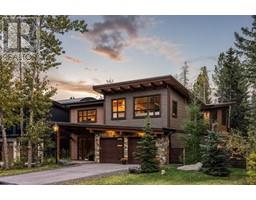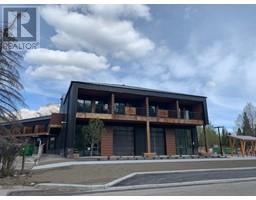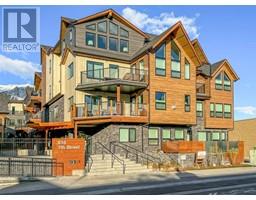62 Moraine Road Avens/Canyon Close, Canmore, Alberta, CA
Address: 62 Moraine Road, Canmore, Alberta
Summary Report Property
- MKT IDA2108213
- Building TypeHouse
- Property TypeSingle Family
- StatusBuy
- Added10 weeks ago
- Bedrooms3
- Bathrooms2
- Area837 sq. ft.
- DirectionNo Data
- Added On16 Feb 2024
Property Overview
Single family home on sunny side of Canmore. Beautifully maintained home in a family friendly neighbourhoood, spread out on two levels with lots of outdoor space. A sunny porch welcomes you and leads into the main level of the home that features an open concept kitchen, dining and living area with vaulted ceilings and a cozy fireplace. The large room at the back of the home can be used as a master bedroom or family room with access to the back deck. The lower level offers two spacious bedrooms, rec room and another full bathroom. Beautiful back yard with alley access and a large shed complete the home. Stunning mountain views from all sides, desirable location on the sunny side of the valley, close to numerous parks and hiking and biking trails. (id:51532)
Tags
| Property Summary |
|---|
| Building |
|---|
| Land |
|---|
| Level | Rooms | Dimensions |
|---|---|---|
| Lower level | 3pc Bathroom | .00 Ft x .00 Ft |
| Recreational, Games room | 12.75 Ft x 16.25 Ft | |
| Bedroom | 9.92 Ft x 12.67 Ft | |
| Bedroom | 16.00 Ft x 10.42 Ft | |
| Main level | Living room | 14.08 Ft x 13.83 Ft |
| Dining room | 9.25 Ft x 13.25 Ft | |
| Kitchen | 9.92 Ft x 10.83 Ft | |
| Primary Bedroom | 18.08 Ft x 13.00 Ft | |
| 4pc Bathroom | .00 Ft x .00 Ft |
| Features | |||||
|---|---|---|---|---|---|
| See remarks | Back lane | Other | |||
| Parking Pad | Refrigerator | Dishwasher | |||
| Stove | Dryer | Microwave | |||
| None | |||||
































