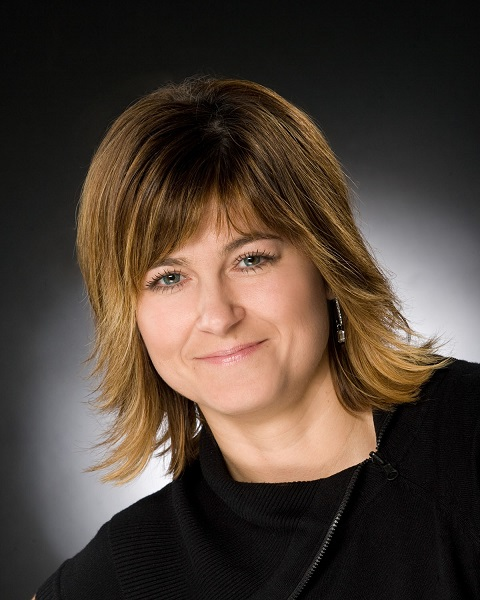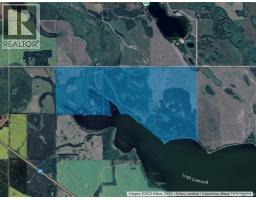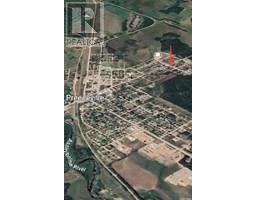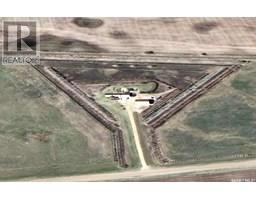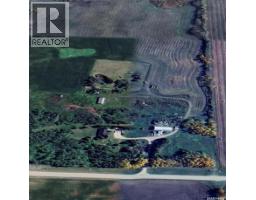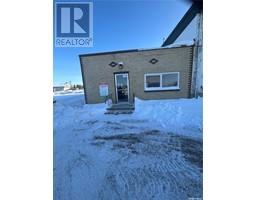121 Charter AVENUE, Canora, Saskatchewan, CA
Address: 121 Charter AVENUE, Canora, Saskatchewan
Summary Report Property
- MKT IDSK004746
- Building TypeHouse
- Property TypeSingle Family
- StatusBuy
- Added1 weeks ago
- Bedrooms2
- Bathrooms1
- Area882 sq. ft.
- DirectionNo Data
- Added On26 Aug 2025
Property Overview
AVAILABLE FOR AN IMMEDIATE POSSESSION & GREAT VALUE WITHIN... Welcome to 121 Charter Avenue in the welcoming town of Canora SK. A great opportunity awaits you on a sweet deal of house and garage in a desired neighborhood. Situated on the east side of Canora this fine property is just a few blocks away from the Canora Golf Course and downtown amenities! This affordable 3 bedroom bungalow offers a bit of charm, a very functional layout and would be great for a first time home buyer. This solid 1954 bungalow boasts not only a solid concrete foundation, but many large and recent upgrades such as; HE furnace, water heater, 100 Amp electrical, asphalt shingles, flooring, and a full bathroom renovation. Featured is a large bay living room window and hardwood flooring that carries on to the separate dining area. The dry basement remains wide open for further development and offers additional storage space along with an additional 3rd bedroom and laundry/utility room. The backyard consists of a 16 x 22 oversized single car garage that is fully insulated with metal exterior. The backyard also provides 2 storage sheds, back alley access, and open space for additional patio, lawn or garden areas. The mature trees provide added privacy and a peaceful setting to the south. One must view to appreciate, call for more information or to schedule a viewing. Taxes:$1507/year, Lot size: 50 x 127.85. Sask Power: Approximately $100/month, Sask Energy: Approximately $100/month. (id:51532)
Tags
| Property Summary |
|---|
| Building |
|---|
| Level | Rooms | Dimensions |
|---|---|---|
| Basement | Other | 13 ft x 27 ft |
| Storage | 7 ft ,5 in x 3 ft ,3 in | |
| Laundry room | 16 ft ,5 in x 9 ft ,6 in | |
| Storage | 11 ft x 7 ft ,2 in | |
| Main level | Foyer | 11 ft ,2 in x 5 ft ,3 in |
| Living room | 14 ft ,9 in x 11 ft ,6 in | |
| Dining room | 10 ft x 7 ft ,6 in | |
| Kitchen | 9 ft ,8 in x 10 ft ,3 in | |
| Bedroom | 10 ft ,2 in x 12 ft | |
| Bedroom | 10 ft x 6 ft ,8 in | |
| 4pc Bathroom | 5 ft x 7 ft | |
| Enclosed porch | 3 ft ,3 in x 5 ft |
| Features | |||||
|---|---|---|---|---|---|
| Treed | Rectangular | Detached Garage | |||
| Gravel | Parking Space(s)(2) | Washer | |||
| Refrigerator | Dryer | Hood Fan | |||
| Storage Shed | Stove | ||||



















































