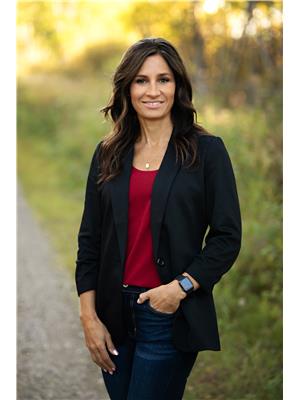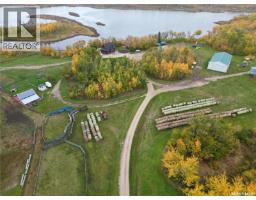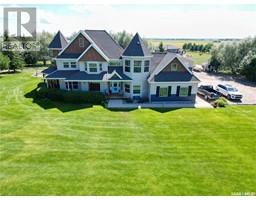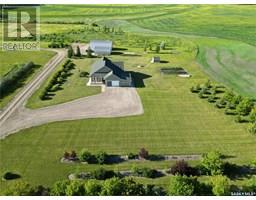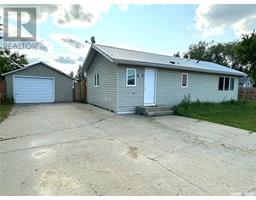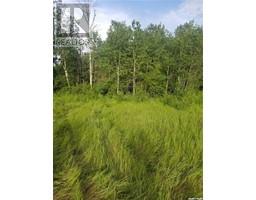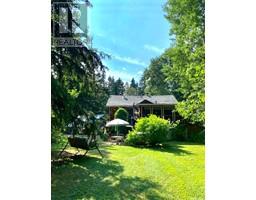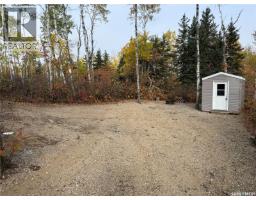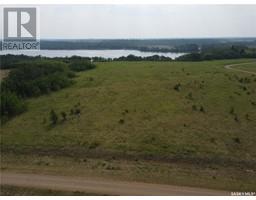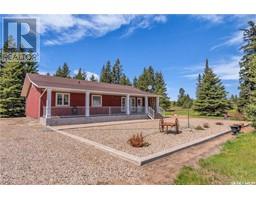213 Lakeview AVENUE Morin Lake, Canwood Rm No. 494, Saskatchewan, CA
Address: 213 Lakeview AVENUE, Canwood Rm No. 494, Saskatchewan
Summary Report Property
- MKT IDSK014810
- Building TypeHouse
- Property TypeSingle Family
- StatusBuy
- Added3 days ago
- Bedrooms4
- Bathrooms3
- Area1440 sq. ft.
- DirectionNo Data
- Added On07 Aug 2025
Property Overview
Welcome to 213 Lakeview Avenue at Beautiful Morin Lake! This spacious four-season cabin offers everything your family needs to enjoy year-round lake living. With 4 bedrooms and 2.5 bathrooms, the open-concept kitchen, dining, and living area is perfect for gathering and entertaining. Step outside to the east-facing front deck off the dining room, to a firepit area and landscaped front yard. The back deck, accessible from the family room, leads to a private, well-treed backyard featuring a second firepit area, outdoor shower, and ample storage space. The covered and screened in room as you enter the cabin is an excellent use of space, allowing you to enjoy grilling/cooking rain or shine, there is a sink with running water for your convivence as well. The detached garage includes a convenient drive-through door to the backyard and a separate storage area—plenty of room for all your family’s lake toys and gear. Move-in ready and available just in time to enjoy the rest of summer—and the peaceful beauty of fall at the lake. A boat dock space and dock are negotiable, along with all appliances and some furniture. Additional backyard space leased from the Regional Park for just $250/year. Cabins at Morin Lake rarely come available—don’t miss your chance. Schedule your showing today! (id:51532)
Tags
| Property Summary |
|---|
| Building |
|---|
| Level | Rooms | Dimensions |
|---|---|---|
| Main level | Foyer | 8 ft ,6 in x 7 ft ,2 in |
| Bedroom | 10 ft ,4 in x 9 ft ,7 in | |
| 2pc Bathroom | 5 ft ,2 in x 4 ft ,2 in | |
| Bedroom | 17 ft x 8 ft ,5 in | |
| 4pc Bathroom | 6 ft ,7 in x 4 ft ,5 in | |
| Family room | 11 ft ,1 in x 10 ft ,2 in | |
| Living room | 22 ft ,6 in x 13 ft | |
| Bedroom | 11 ft x 7 ft ,1 in | |
| Laundry room | 7 ft ,7 in x 6 ft ,8 in | |
| Kitchen/Dining room | 15 ft x 10 ft | |
| Storage | 11 ft ,2 in x 5 ft ,6 in | |
| Bedroom | 16 ft x 8 ft ,7 in | |
| Foyer | 11 ft x 3 ft ,6 in |
| Features | |||||
|---|---|---|---|---|---|
| Treed | Rectangular | Recreational | |||
| Sump Pump | Detached Garage | Gravel | |||
| Parking Space(s)(4) | Washer | Refrigerator | |||
| Dishwasher | Dryer | Microwave | |||
| Alarm System | Freezer | Window Coverings | |||
| Garage door opener remote(s) | Stove | Wall unit | |||








































