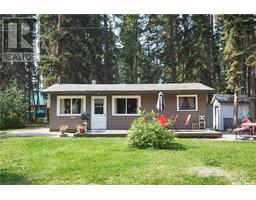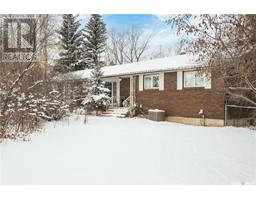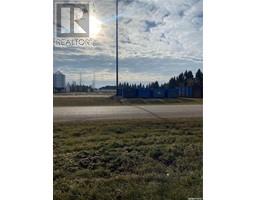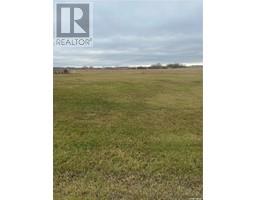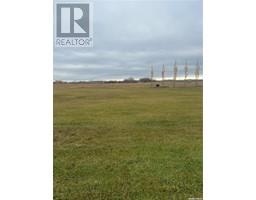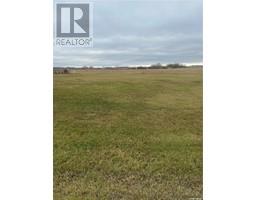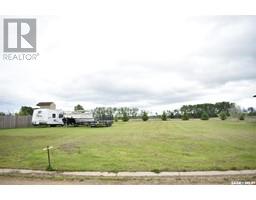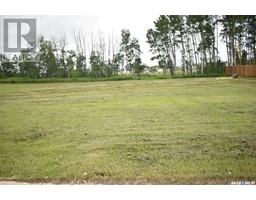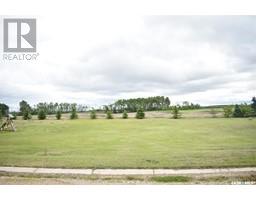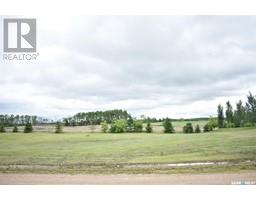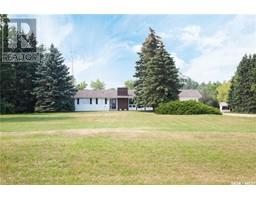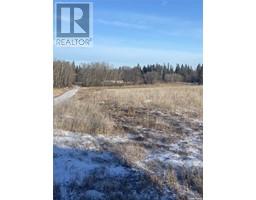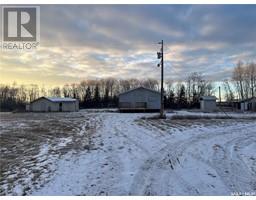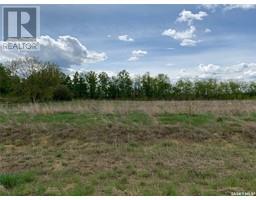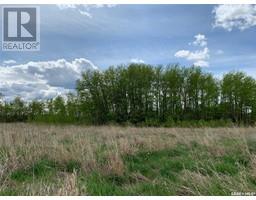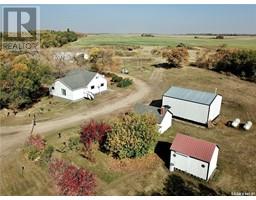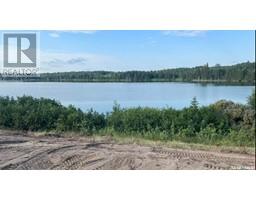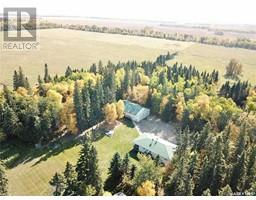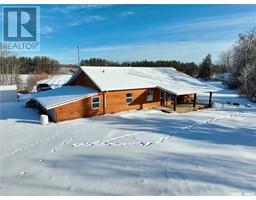Johnson Acreage, Canwood Rm No. 494, Saskatchewan, CA
Address: Johnson Acreage, Canwood Rm No. 494, Saskatchewan
Summary Report Property
- MKT IDSK947218
- Building TypeHouse
- Property TypeSingle Family
- StatusBuy
- Added14 weeks ago
- Bedrooms4
- Bathrooms2
- Area2500 sq. ft.
- DirectionNo Data
- Added On06 Feb 2024
Property Overview
One-of-a-kind opportunity! Beautiful 3 plus 1 bedroom, 2 bath home, commercial cooking space and fertile land all in the same setting! This amazing property and business offers three-in-one. Enjoy the serenity of the charming country life with the potential to acquire a thriving catering business! Very well kept home and yard site located on 10 acres in R.M. of Canwood. Just 5 minutes from Canwood, 15 minutes from Shellbrook, and a short drive from Canwood Regional Park and Golf Course, this property features a mature yard, large family home, 24 x 48 garage/workshop. The residence offers 3900 sq ft of liveable space (main level1400sq ft + 1400sq ft finished basement + 1100 sq ft addition/commercial kitchen, including 5' x 12' walk-in-cooler (used for catering operation). With this meticulously kept home and yard, prolific farmland and business opportunity, this truly is a unique listing. Call your realtor to view! (id:51532)
Tags
| Property Summary |
|---|
| Building |
|---|
| Land |
|---|
| Level | Rooms | Dimensions |
|---|---|---|
| Basement | Utility room | 13 ft x 13 ft |
| Other | 12 ft ,8 in x 26 ft ,9 in | |
| 4pc Bathroom | 13 ft ,10 in x 9 ft ,3 in | |
| Bedroom | 12 ft ,10 in x 8 ft ,3 in | |
| Den | 8 ft ,1 in x 12 ft ,10 in | |
| Storage | 13 ft x 12 ft | |
| Main level | Kitchen | 23 ft x 19 ft |
| Foyer | 12 ft x 23 ft | |
| Storage | 4 ft ,10 in x 6 ft | |
| Kitchen | 9 ft x 12 ft | |
| Dining room | 13 ft x 9 ft | |
| Living room | 12 ft ,5 in x 23 ft ,5 in | |
| 4pc Bathroom | 7 ft ,1 in x 10 ft ,6 in | |
| Primary Bedroom | 14 ft ,1 in x 10 ft ,8 in | |
| Bedroom | 8 ft ,11 in x 10 ft ,3 in | |
| Bedroom | 12 ft ,9 in x 10 ft ,4 in | |
| Laundry room | 5 ft ,8 in x 8 ft ,11 in |
| Features | |||||
|---|---|---|---|---|---|
| Acreage | Treed | Rolling | |||
| Detached Garage | Gravel | Heated Garage | |||
| Parking Space(s)(20) | Washer | Refrigerator | |||
| Dishwasher | Dryer | Window Coverings | |||
| Storage Shed | Stove | ||||




































