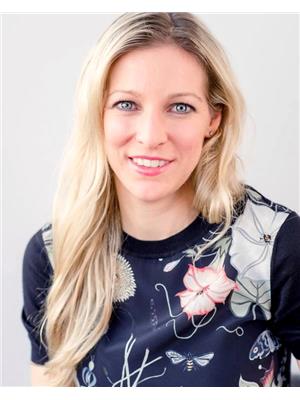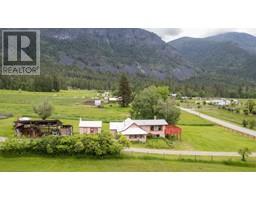4422 48TH Street Lister, Canyon, British Columbia, CA
Address: 4422 48TH Street, Canyon, British Columbia
Summary Report Property
- MKT ID10330839
- Building TypeOther
- Property TypeAgriculture
- StatusBuy
- Added8 hours ago
- Bedrooms3
- Bathrooms1
- Area1370 sq. ft.
- DirectionNo Data
- Added On07 Jul 2025
Property Overview
Welcome to this beautifully situated horse property. Canyon is one of the most scenic, lush areas, with spectacular views of the skimmerhorn mountains. An amazing network of trails is a 10-15 minute ride away. Canyon park is at the end of the road with great horse events throughout the year. Newly renovated house from top to bottom, custom kitchen and granite / butcher block counter tops. Wood heat with electric baseboards. New top quality perimeter horse fencing and cross fencing on the whole farm. New 36x36 4 stall barn with individual paddocks, Heated feed room complete with hot water for bathing the horses. Also drinking posts in the paddocks, no power needed to heat in winter. Heated tack room with 8 feet of cabinets to keep all your horse blankets organized. New trailer storage/hay shed 14x72. New 80x160 riding arena with the most spectacular views. Beautiful forested area with walking trails for you and the horses right on your own farm. New water lines run to the back of the property with 13 frost free hydrants around farm. Several RV hookups with power and water. 24x30 beautiful green house with power. New 200 amp electrical service in 36x36barn with water & heat. 100amp service in house. 20x20 work shop. Newly landscaped and front fields reworked. Abundance of excellent water supply and rights for irrigation 5 sprinkler heads. OVER $500,000 IN UPGRADES! (id:51532)
Tags
| Property Summary |
|---|
| Building |
|---|
| Land |
|---|
| Level | Rooms | Dimensions |
|---|---|---|
| Second level | Bedroom | 13'0'' x 8'0'' |
| Bedroom | 13'0'' x 11'0'' | |
| Main level | 4pc Bathroom | Measurements not available |
| Laundry room | 9'4'' x 7'8'' | |
| Primary Bedroom | 16'0'' x 11'0'' | |
| Living room | 15'5'' x 20'1'' | |
| Kitchen | 13'5'' x 9'5'' |
| Features | |||||
|---|---|---|---|---|---|
| Private setting | Other | ||||






































































































