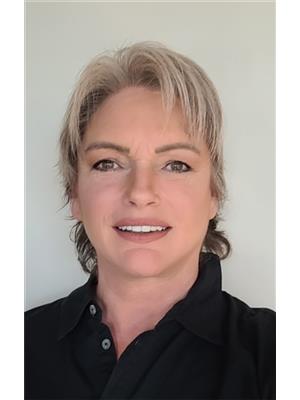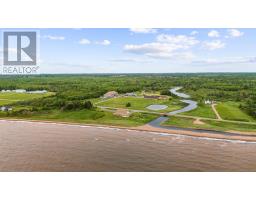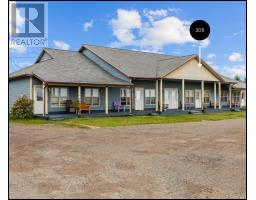7373 Route 11, Cap Egmont, Prince Edward Island, CA
Address: 7373 Route 11, Cap Egmont, Prince Edward Island
Summary Report Property
- MKT ID202522706
- Building TypeHouse
- Property TypeSingle Family
- StatusBuy
- Added21 weeks ago
- Bedrooms2
- Bathrooms2
- Area3565 sq. ft.
- DirectionNo Data
- Added On21 Sep 2025
Property Overview
Experience the unique allure of 7373 Route 11, a captivating 2.5-story home in the picturesque Cap Egmont, Prince Edward Island. Built in 2007, this spacious 2-bedroom-plus residence offers breathtaking water vistas and a lush 5-acre estate. Revel in the tranquil waterfront lifestyle with your private duck pond, a haven for nature lovers. Marvel at the ocean views from your doorstep and explore the expansive, landscaped yard, rich with mature trees. The home features geothermal heating, full ICF foundation to the rafters, double garage with ample space for RV and outdoor equipment, a timeless kitchen, cozy cork and engineered hardwood flooring, premium Hardie board siding and a full basement open to future development. Immerse yourself in the serenity of this coastal wooded setting, ideal for relaxation and outdoor adventures. Seize the chance to own this exceptional waterfront retreat and connect with nature's finest wonders. Contact for a private viewing and experience the magic of Cap Egmont living. All measurements are approximate and should be verified by the purchaser if deemed necessary. (id:51532)
Tags
| Property Summary |
|---|
| Building |
|---|
| Level | Rooms | Dimensions |
|---|---|---|
| Second level | Bath (# pieces 1-6) | 14.11x9.8 |
| Bedroom | 14.11x14 | |
| Bedroom | 13.6x10 | |
| Den | 9.7x7.1 | |
| Main level | Kitchen | 14x14 |
| Living room | 17.6x16 | |
| Dining room | 15x10 | |
| Laundry room | 10.11x5 | |
| Bath (# pieces 1-6) | 10.2x6.6 |
| Features | |||||
|---|---|---|---|---|---|
| Treed | Wooded area | Hardwood bush | |||
| Attached Garage | Gravel | Central Vacuum | |||
| Satellite Dish | Jetted Tub | Cooktop - Propane | |||
| Oven | Dryer | Washer | |||
| Freezer - Stand Up | Microwave | Refrigerator | |||
| Water softener | |||||






















































