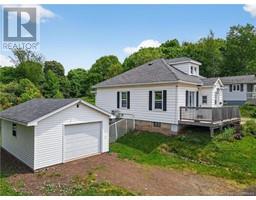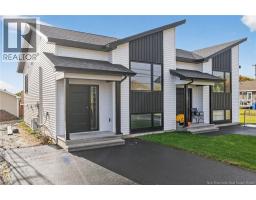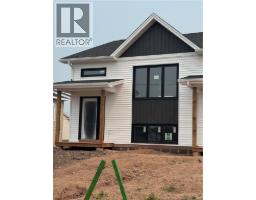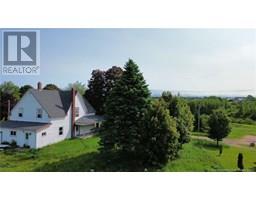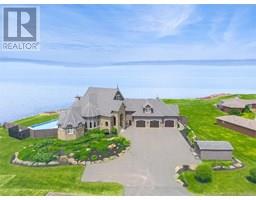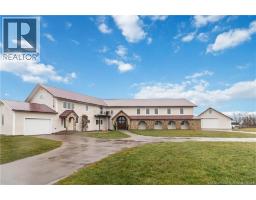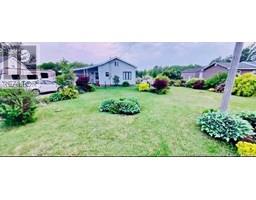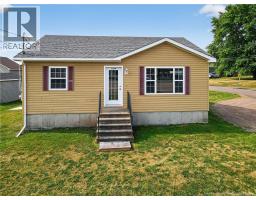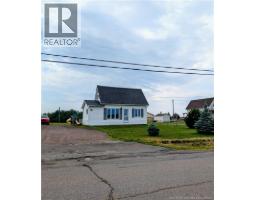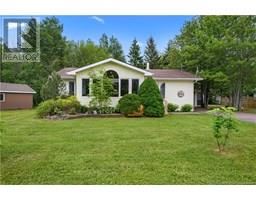522 Bas Cap Pele, Cap-Pelé, New Brunswick, CA
Address: 522 Bas Cap Pele, Cap-Pelé, New Brunswick
Summary Report Property
- MKT IDM154109
- Building TypeHouse
- Property TypeSingle Family
- StatusBuy
- Added3 days ago
- Bedrooms4
- Bathrooms3
- Area4207 sq. ft.
- DirectionNo Data
- Added On25 Aug 2025
Property Overview
Welcome to 522 Chemin Bas Cap Pele in Cap-Pele. STUNNING WATERFRONT PROPERTY WITH WATER ACCESS!! BEACH HOUSE!! POOL!! The main floor of this immaculate home offers a welcoming foyer with a fireplace and flows into the bright living room that boasts a fireplace and bar area. The kitchen has a beautiful accent ceiling, large island and is open to the dining room. The main floor also offers a bedroom, 3pc bath and a conveniently located mudroom. An extra-large family room with access to the back deck completes this floor. The second floor features a spacious primary bedroom with fireplace, private patio, walk-in closet and gorgeous ensuite with corner tub and ceramic shower. You will also find 2 additional bedrooms and a 3pc bath on the second floor. The basement has an office, rec room and large theatre room perfect for movie nights. The basement also has laundry and plenty of storage. This home has a direct generator and sits on a beautifully landscaped lot with an inground sprinkler system, paved driveway, detached garage and large back deck. Plus, at the back of the property there is a cozy open concept beach house with 3pc bath, a 1- bedroom loft with patio, and amazing water views. The property also boasts an outdoor pool, hot tub, deck and has direct beach access. Beach house can easily be used as an Airbnb. Enjoy your summer in style with this exceptional property!! Call for more information or to book your private viewing. (id:51532)
Tags
| Property Summary |
|---|
| Building |
|---|
| Level | Rooms | Dimensions |
|---|---|---|
| Second level | Bedroom | 17'10'' x 11'1'' |
| Bedroom | 17'8'' x 11'1'' | |
| Other | 18'10'' x 11'1'' | |
| Bedroom | 16'2'' x 20'0'' | |
| 3pc Bathroom | 5'1'' x 9'1'' | |
| Basement | Utility room | 20'1'' x 10'1'' |
| Storage | 8'2'' x 12'2'' | |
| Storage | 12'2'' x 3'4'' | |
| Other | 31'1'' x 13'1'' | |
| Games room | 13'1'' x 18'5'' | |
| Office | 11'6'' x 10'7'' | |
| Laundry room | 13'5'' x 19'1'' | |
| Main level | Mud room | 9'1'' x 4'1'' |
| Living room | 38'8'' x 19'2'' | |
| Kitchen | 12'11'' x 17'7'' | |
| Foyer | 10'6'' x 10'4'' | |
| Family room | 32'1'' x 15'7'' | |
| Dining room | 12'8'' x 17'8'' | |
| Bedroom | 14'1'' x 11'6'' | |
| Other | 10'4'' x 7'8'' | |
| 3pc Bathroom | 9'2'' x 7'1'' |
| Features | |||||
|---|---|---|---|---|---|
| Golf course/parkland | Detached Garage | Garage | |||
| Air Conditioned | Heat Pump | ||||




















































