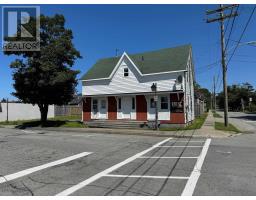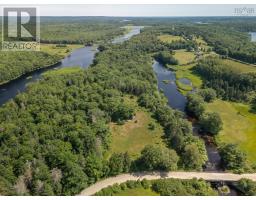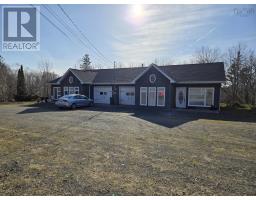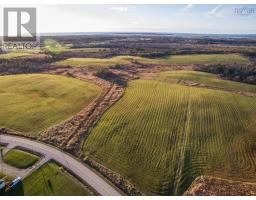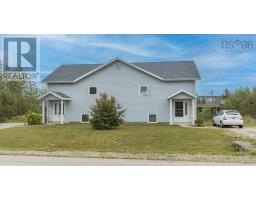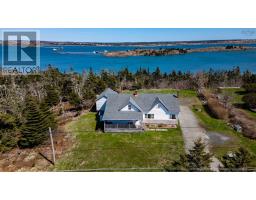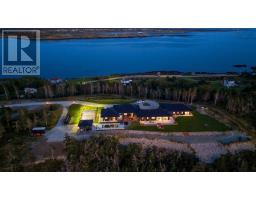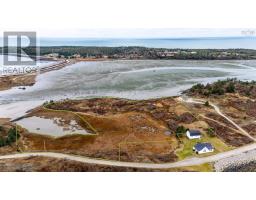194 Thomas Road, Cape Forchu, Nova Scotia, CA
Address: 194 Thomas Road, Cape Forchu, Nova Scotia
Summary Report Property
- MKT ID202511493
- Building TypeHouse
- Property TypeSingle Family
- StatusBuy
- Added15 weeks ago
- Bedrooms3
- Bathrooms3
- Area2458 sq. ft.
- DirectionNo Data
- Added On05 Oct 2025
Property Overview
Tucked nicely away on Cape Forchu in Yarmouth is 194 Thomas Road. This contemporary style multi level home is awaiting a new owner. Well positioned to enjoy sunsets and a bold view of the Gulf of Maine this property has many features. Finished space on all levels including a balcony on the upper level, 2 sided open deck and a basement walk out. Inside an open concept on the main level with the principal bedroom and ensuite. The fireplace is a center piece of the room providing heating and an added level of comfort. Other heating sources include a wood stove, baseboard electric heat, and 2 ductless heat pumps for heating and cooling. The 24 X 42 Carriage House style garage with 2 bays, workshop and additional space on the upper level for storage. All this makes up a very beautiful property that has lots to offer! (id:51532)
Tags
| Property Summary |
|---|
| Building |
|---|
| Level | Rooms | Dimensions |
|---|---|---|
| Second level | Den | 10.6x18 |
| Den | 11.3x23 | |
| Lower level | Recreational, Games room | 15x21.6 |
| Bedroom | 11.6x15 | |
| Bath (# pieces 1-6) | 5.9x7.10 | |
| Bedroom | 10.8x11.6 | |
| Storage | 5.5x12.10 | |
| Main level | Foyer | 6.4x19 + 2x6.11 |
| Kitchen | 10.6x12.6 | |
| Dining room | 10.6x10.8 | |
| Living room | 15x15 | |
| Bath (# pieces 1-6) | 4.11x4.11 | |
| Primary Bedroom | 10.11x15.4 | |
| Ensuite (# pieces 2-6) | 5.8x5.11+5.8x27 |
| Features | |||||
|---|---|---|---|---|---|
| Sloping | Balcony | Garage | |||
| Detached Garage | Gravel | Walk out | |||
| Heat Pump | |||||

















































