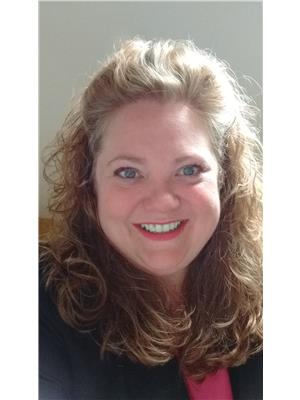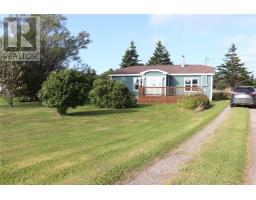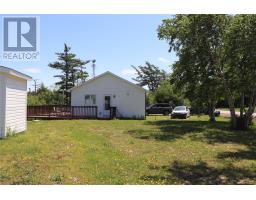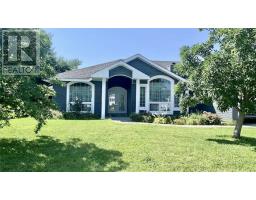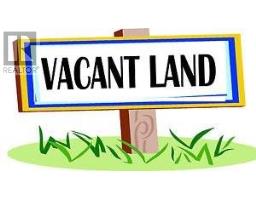1130 Oceanview Drive, CAPE ST GEORGE, Newfoundland & Labrador, CA
Address: 1130 Oceanview Drive, Cape St George, Newfoundland & Labrador
Summary Report Property
- MKT ID1287068
- Building TypeHouse
- Property TypeSingle Family
- StatusBuy
- Added10 weeks ago
- Bedrooms3
- Bathrooms3
- Area2500 sq. ft.
- DirectionNo Data
- Added On26 Aug 2025
Property Overview
This 3 bedroom plus den (could be a 4th bedroom), 3 bathroom split entry sits on over an acre and offers gorgeous ocean views! The large windows bathes the main level in light! The main level features a living room with propane fireplace, dining room, kitchen with oak cabinets, large primary bedroom with 3pc ensuite and a 2nd bedroom with 3pc ensuite. The basement is fully finished with a rec room, 3pc bath, laundry/utility room, den and 3rd bedroom. The attached garage is 29 x 19.6 with 12.6 foot high ceiling and garage door opener. 2 new heat pumps in 2023, new paved driveway in 2023, new shingles in 2023, new air exchanger 2025, new washer/dryer 2025 and new microwave 2025. Oil tank is good until 2065. Fridge, stove, dishwasher, microwave, washer, dryer and window coverings included. Call today for more information or to set up an appointment to view! (id:51532)
Tags
| Property Summary |
|---|
| Building |
|---|
| Land |
|---|
| Level | Rooms | Dimensions |
|---|---|---|
| Basement | Laundry room | 12 x 11.5 |
| Bath (# pieces 1-6) | 12 x 11.2 | |
| Den | 12 x 10.5 | |
| Bedroom | 20.1 x 12.5 | |
| Recreation room | 20.9 x 10 | |
| Main level | Not known | 29 x 19.2 |
| Ensuite | 12 x 4 | |
| Bedroom | 12 x 12 | |
| Ensuite | 11.5 x 11.5 | |
| Primary Bedroom | 15.5 x 13.5 | |
| Dining nook | 13 x 8.9 | |
| Kitchen | 12.9 x 11.3 | |
| Dining room | 13.9 x 11 | |
| Living room/Fireplace | 16 x 14.5 | |
| Foyer | 7 x 3.9 |
| Features | |||||
|---|---|---|---|---|---|
| Attached Garage | Dishwasher | Refrigerator | |||
| Microwave | Stove | Washer | |||
| Dryer | Air exchanger | ||||



































