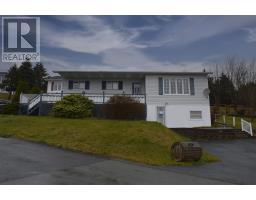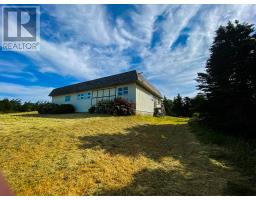4 Bond Street, Carbonear, Newfoundland & Labrador, CA
Address: 4 Bond Street, Carbonear, Newfoundland & Labrador
Summary Report Property
- MKT ID1287262
- Building TypeHouse
- Property TypeSingle Family
- StatusBuy
- Added2 days ago
- Bedrooms2
- Bathrooms2
- Area1281 sq. ft.
- DirectionNo Data
- Added On11 Jul 2025
Property Overview
Welcome to 4 Bond Street - A True Carbonear GEM! Step into timeless charm and modern comfort in this beautifully crafted Craftsman-style home located in the heart of scenic Carbonear. Brimming with character, this inviting residence offers both style and functionality, perfect for those seeking a warm and welcoming space to call home. As you enter, you are greeted by a bright and spacious open-concept design, featuring a lovely kitchen with rich dark wood cabinetry, stainless steel appliances, a cozy dining nook, ideal for family meals or entertaining guests. The living room invites you to relax and unwind. Exposed wooden beams and a striking original brick chimney adds warmth and personality to the space. The main floor also includes a versatile Den (currently used as the primary bedroom), a second bedroom and a generously sized bathroom. Upstairs your private primary retreat awaits, a serene space with a 2 pc ensuite, ideal place to relax after a long day. Enjoy morning coffee on the charming front porch or host summer gatherings on the side deck while taking in the views of the towns' vibrant community events. You'll love the unbeatable location just steps from the ocean, boardwalk, shops, restaurants and everything Carbonear has to offer. Whether you're watching fireworks or parades from your porch or enjoying the serenity of your stylish home, 4 Bond Street is where lasting memories are made. (id:51532)
Tags
| Property Summary |
|---|
| Building |
|---|
| Land |
|---|
| Level | Rooms | Dimensions |
|---|---|---|
| Second level | Bath (# pieces 1-6) | 2pc. |
| Primary Bedroom | 14.6 x 25.3 | |
| Main level | Laundry room | 4.3 x 9.7 |
| Bath (# pieces 1-6) | 8 x 8.2 | |
| Bedroom | 11.5 x 10 | |
| Den | 12 x 10.10 | |
| Living room | 16.1 x 11.6 | |
| Dining nook | 5.8 x 7 | |
| Kitchen | 14.9 x 11.6 | |
| Foyer | 5 x 11.2 |
| Features | |||||
|---|---|---|---|---|---|
| Dishwasher | Refrigerator | Stove | |||
| Washer | Dryer | ||||








































