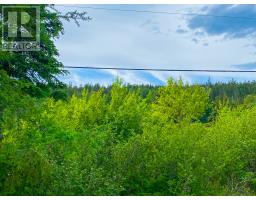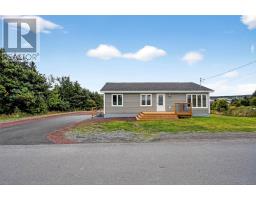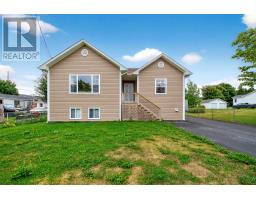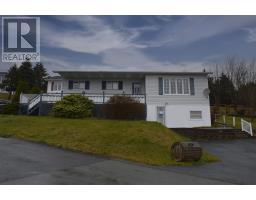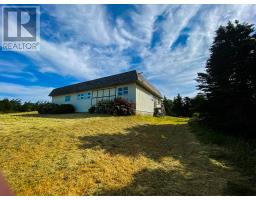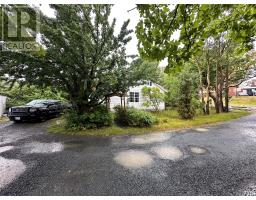4 Whites Road, Carbonear, Newfoundland & Labrador, CA
Address: 4 Whites Road, Carbonear, Newfoundland & Labrador
Summary Report Property
- MKT ID1292620
- Building TypeHouse
- Property TypeSingle Family
- StatusBuy
- Added8 weeks ago
- Bedrooms4
- Bathrooms2
- Area2396 sq. ft.
- DirectionNo Data
- Added On26 Nov 2025
Property Overview
Discover the perfect blend of comfort and convenience with this delightful four-bedroom bungalow located in the heart of Carbonear. This charming home is ideally situated in a central area, offering easy access to a range of amenities, including the hospital, downtown restaurants, museums, shops, and the community boardwalk. The main floor is designed with family living in mind, featuring a cozy living room with a wood-burning fireplace, perfect for relaxing evenings. The dedicated dining room provides an ideal space for hosting family dinners or entertaining guests, while the functional kitchen offers ample room for your culinary adventures. The main bathroom is equipped with a stand-up shower and tub combination for your convenience, and three decent-sized bedrooms provide ample space for family members or guests. Access to the basement is conveniently located off the kitchen, offering a well-appointed space with a variety of rooms and features. It includes a versatile family room, perfect for a second living area, a laundry/storage room, a full bathroom, an additional bedroom, a utility room, under-stair storage, and a mudroom with a walkout to the spacious backyard. The property boasts great potential for an unregistered two-apartment home, with room for a 30" fridge and 220 support for a stove already in place. It also features a 200-amp breaker panel, an R40 insulated attic, and an electric hot air furnace, making it both efficient and functional. (id:51532)
Tags
| Property Summary |
|---|
| Building |
|---|
| Land |
|---|
| Level | Rooms | Dimensions |
|---|---|---|
| Basement | Utility room | 5.5 x 12 |
| Bedroom | Measurements not available | |
| Bath (# pieces 1-6) | Measurements not available | |
| Laundry room | 10 x 16 | |
| Family room | 12 x 16 | |
| Mud room | Measurements not available | |
| Main level | Bedroom | 10 x 10 |
| Bedroom | 10 x 10 | |
| Bedroom | 10 x 10 | |
| Porch | Measurements not available | |
| Bath (# pieces 1-6) | Measurements not available | |
| Dining room | 11 x 12 | |
| Kitchen | 11 x 13 | |
| Living room/Fireplace | 11.5 x 17 |























