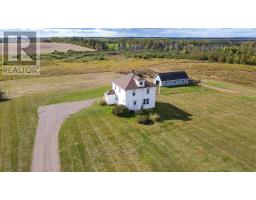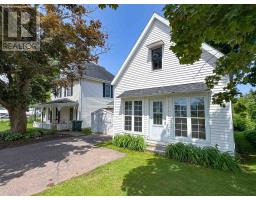4342 48 Road, Cardigan Head, Prince Edward Island, CA
Address: 4342 48 Road, Cardigan Head, Prince Edward Island
Summary Report Property
- MKT ID202528023
- Building TypeHouse
- Property TypeSingle Family
- StatusBuy
- Added10 weeks ago
- Bedrooms3
- Bathrooms2
- Area1232 sq. ft.
- DirectionNo Data
- Added On14 Nov 2025
Property Overview
This meticulously cared for one owner home was custom built in 1987 and lovingly cared for ever since. A thoughtful 3 bed and 1.5 bath home on 28 sprawling acres on a year round road. Inside we find a bright new custom kitchen with sliding patio door to the backyard; opposite to that, we find a large archway that flows to the spacious living room with loads of natural light, built ins and beautiful hardwood floors. This is the perfect home for anyone looking to escape the rat race and enjoy exploring the 28 acres of natural beauty. The large double garage is wired, insulated and heated and the circular driveway offers ample space for the growing family and guests alike. Recent improvements include heat pump, new roof and spray foamed foundation. Only 25 minutes to Charlottetown and 10 to Montague, all amenities are readily available. 4342 48 Rd could be the one you've been looking for. Some photos virtually staged. All measurements approximate. (id:51532)
Tags
| Property Summary |
|---|
| Building |
|---|
| Level | Rooms | Dimensions |
|---|---|---|
| Main level | Kitchen | 19.2 X 11.8 |
| Dining room | 19.2 X 11.8 | |
| Living room | 15.4 X 14.7 | |
| Bath (# pieces 1-6) | 4.3 X 11.4 | |
| Primary Bedroom | 10.10 X 11.10 | |
| Bedroom | 8.5 X 11.9 | |
| Bedroom | 9.10 X 11.3 | |
| Foyer | 5. X 5.10 | |
| Other | 5. X 5.7 |
| Features | |||||
|---|---|---|---|---|---|
| Treed | Wooded area | Partially cleared | |||
| Hardwood bush | Softwood bush | Circular Driveway | |||
| Detached Garage | Gravel | Stove | |||
| Dryer | Washer | Microwave | |||
| Refrigerator | |||||









































