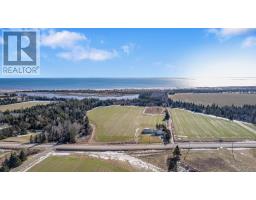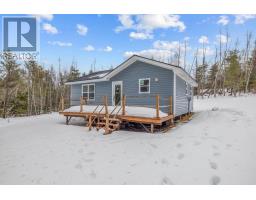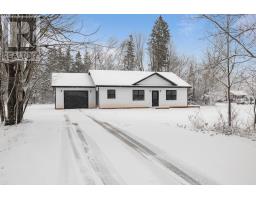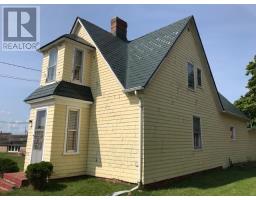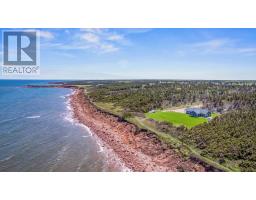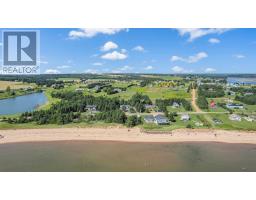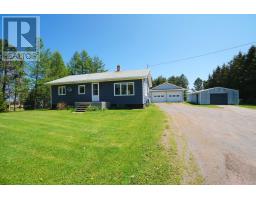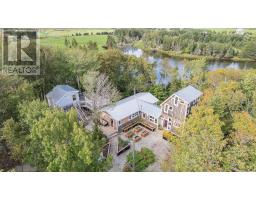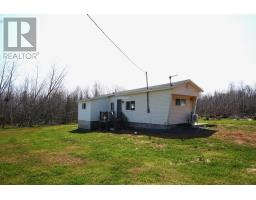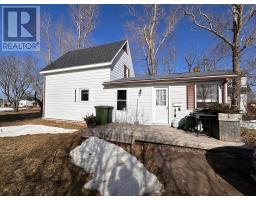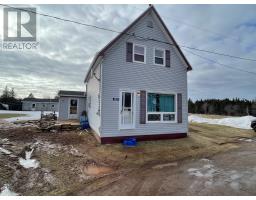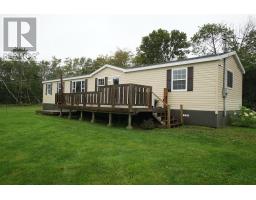76 PLEASANT Street, Cardigan, Prince Edward Island, CA
Address: 76 PLEASANT Street, Cardigan, Prince Edward Island
Summary Report Property
- MKT ID202407767
- Building TypeHouse
- Property TypeSingle Family
- StatusBuy
- Added1 weeks ago
- Bedrooms4
- Bathrooms2
- Area2201 sq. ft.
- DirectionNo Data
- Added On07 May 2024
Property Overview
Check out this 4 bedroom, 2 bathroom home located on a peaceful & quiet cul-de-sac in the heart of Cardigan close to so many amenities. This home has had so many great updates including solar panels that make this home very efficient and easy to heat (Maritime Electric bill is just over $2000/year and $886 for heat - so only $3000 a year!!), a recently renovated bathroom and 2 new heat pumps! As you enter the main access you immediately notice the cathedral ceilings and see that this home has been taken care of and appreciated by the present owners. The layout of this home and all the features it has to offer is quite amazing and will be sure to please any viewers. The structure and integrity of this home is in superb condition that will put any buyers' mind at ease knowing from first sight that this is a great home which offers lots of space. It is in an area that puts you so close to so many amenities which include a great marina, award winning restaurants, golf courses, and so much more. This rural location with mature trees exudes the feeling of peace and tranquility. So if you are looking for a great home in a great location, this is the one for you! All measurements are approximate and should be verified by interested buyers. (id:51532)
Tags
| Property Summary |
|---|
| Building |
|---|
| Level | Rooms | Dimensions |
|---|---|---|
| Basement | Family room | 12.4x12.5 + 8.5x8.10 |
| Other | 24.x6.4 | |
| Bedroom | 10.10x12.5 | |
| Bath (# pieces 1-6) | 10.10x6. | |
| Main level | Kitchen | 12.3x14. |
| Dining room | 9.6x10. | |
| Living room | 18.6x13. | |
| Den | 10.x4.11 | |
| Bath (# pieces 1-6) | 9.11x7.3 | |
| Primary Bedroom | 13.4x10.7 | |
| Bedroom | 10.7x9.4 | |
| Bedroom | 8.5x9.8 | |
| Mud room | 5.5x6.10 |
| Features | |||||
|---|---|---|---|---|---|
| Level | Attached Garage | Gravel | |||
| Interlocked | Paved Yard | Alarm System | |||
| Satellite Dish | Jetted Tub | Stove | |||
| Dishwasher | Dryer | Washer | |||
| Microwave Range Hood Combo | Refrigerator | ||||















































