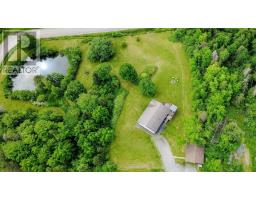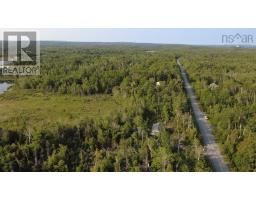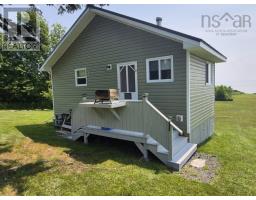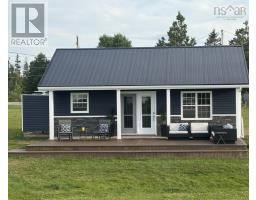284 James Way|95 Roddys Point Road, Caribou River, Caribou River, Nova Scotia, CA
Address: 284 James Way|95 Roddys Point Road, Caribou River, Caribou River, Nova Scotia
Summary Report Property
- MKT ID202523876
- Building TypeHouse
- Property TypeSingle Family
- StatusBuy
- Added3 weeks ago
- Bedrooms4
- Bathrooms4
- Area3851 sq. ft.
- DirectionNo Data
- Added On20 Sep 2025
Property Overview
Set along the shores of Caribou River, 284 James Way offers over 30 acres of privacy with more than 350 feet of sandy ocean frontage on the Northumberland Strait. Here, mornings begin with the sight of ferries bound for Prince Edward Island and fishing boats returning with their catch, and evenings invite sunsets best enjoyed from the shoreline steps or garden patios. The custom home is filled with light and warmth, from its ocean-facing great room to the beautifully updated primary suite, and a kitchen highlighted by custom butternut cabinetry and detailed crown moulding. Blending timeless charm with modern comforts like a new roof, whole-home generator, and professionally designed shoreline protection, this property is equally suited for hosting family and friends or simply enjoying the quiet rhythm of the sea. (id:51532)
Tags
| Property Summary |
|---|
| Building |
|---|
| Level | Rooms | Dimensions |
|---|---|---|
| Second level | Games room | 20x18 |
| Bedroom | 14x9+8.5x2.5 | |
| Bath (# pieces 1-6) | 8x8 | |
| Family room | 14x13.5 | |
| Bath (# pieces 1-6) | 8x7 | |
| Bedroom | 10.5x10 | |
| Storage | 7.5x7 | |
| Workshop | 17x23 | |
| Main level | Foyer | 8x6 |
| Dining room | 11x10 | |
| Den | 13x11 | |
| Living room | 18x18 | |
| Kitchen | 17x15 | |
| Bath (# pieces 1-6) | 5x5 | |
| Laundry / Bath | 7x4 | |
| Primary Bedroom | 15x13+6x2 | |
| Storage | 11.5x6.5 | |
| Ensuite (# pieces 2-6) | 11.7x7 |
| Features | |||||
|---|---|---|---|---|---|
| Treed | Level | Garage | |||
| Attached Garage | Gravel | Cooktop - Propane | |||
| Oven - Electric | Dryer | Washer | |||
| Refrigerator | |||||
























































