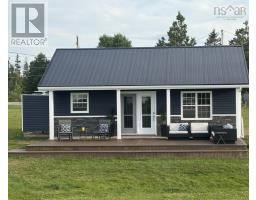51 Heron Loop, Caribou River, Nova Scotia, CA
Address: 51 Heron Loop, Caribou River, Nova Scotia
Summary Report Property
- MKT ID202505373
- Building TypeHouse
- Property TypeSingle Family
- StatusBuy
- Added7 weeks ago
- Bedrooms4
- Bathrooms2
- Area2037 sq. ft.
- DirectionNo Data
- Added On23 Jun 2025
Property Overview
Northumberland Strait living at its finest with over 700' of ocean/beachfront! This beautiful, tastefully updated house is perched atop a bluff providing unobstructed panoramic ocean views. The bright and airy main level offers an open concept kitchen and living area accentuated with a vaulted ceiling and large west facing windows. A seasonal sunroom creates the perfect space for dining and lounging. Two decent sized bedrooms and a renovated full bath complete this floor. Directly off the living room you'll find an oversized deck which is the perfect place for entertaining and enjoying sunsets. Downstairs you'll be greeted with a sizeable primary bedroom with walk-in closet and bonus space which would make for a nice office, media room or home gym. The lower bath is a beauty - a large, recently remodelled space with a freestanding soaker tub and standup shower. Laundry, a fourth bedroom and a walkout to the driveway round off this level. Please see additional docs for list of recent updates. This exceptional property can be enjoyed year-round or would make for an incredible cottage with strong rental potential. The ocean is calling, come and see for yourself. (This property is not affected by the Foreign Buyer Ban) (id:51532)
Tags
| Property Summary |
|---|
| Building |
|---|
| Level | Rooms | Dimensions |
|---|---|---|
| Lower level | Primary Bedroom | 20.1 x 11.1 +/-jog |
| Bedroom | 9.6 x 12 | |
| Den | 11 x 10.11 | |
| Bath (# pieces 1-6) | 4 pc | |
| Main level | Kitchen | 12.10 x 11.2 |
| Living room | 12.7 x 17.2 | |
| Bedroom | 11.9 x 10.4 | |
| Bedroom | 11.9 x 10.3 | |
| Sunroom | 17.8 x 10 | |
| Bath (# pieces 1-6) | 4 pc |
| Features | |||||
|---|---|---|---|---|---|
| Gravel | Range - Electric | Dishwasher | |||
| Dryer - Electric | Washer | Refrigerator | |||
| Heat Pump | |||||



















































